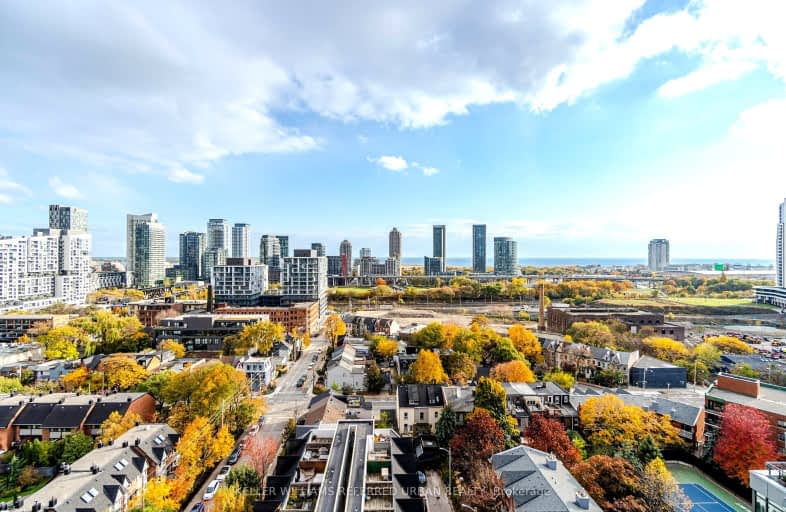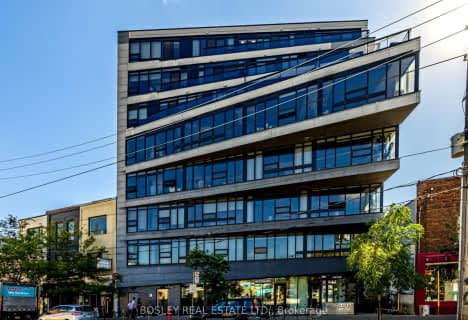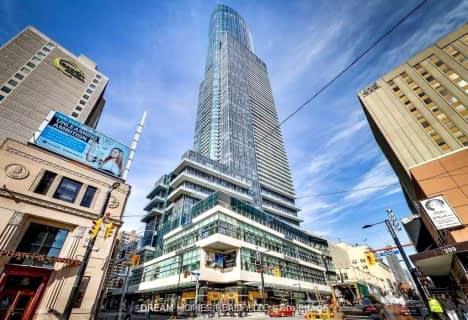Car-Dependent
- Most errands require a car.
Rider's Paradise
- Daily errands do not require a car.
Biker's Paradise
- Daily errands do not require a car.

Downtown Vocal Music Academy of Toronto
Elementary: PublicALPHA Alternative Junior School
Elementary: PublicNiagara Street Junior Public School
Elementary: PublicCharles G Fraser Junior Public School
Elementary: PublicSt Mary Catholic School
Elementary: CatholicRyerson Community School Junior Senior
Elementary: PublicMsgr Fraser College (Southwest)
Secondary: CatholicOasis Alternative
Secondary: PublicCity School
Secondary: PublicSubway Academy II
Secondary: PublicHeydon Park Secondary School
Secondary: PublicContact Alternative School
Secondary: Public-
The Kitchen Table
705 King Street West, Toronto 0.12km -
Craziverse
15 Iceboat Terrace, Toronto 0.74km -
Winstons Grocery
430 Queen Street West, Toronto 0.84km
-
Wine Rack
746 King Street West, Toronto 0.08km -
Wine Rack
779 Queen Street West, Toronto 0.4km -
The Beer Store
761 Queen Street West, Toronto 0.4km
-
Ichiban Sushi
750 King Street West, Toronto 0.06km -
Sizzler kabab
754 King Street West, Toronto 0.06km -
Bamboo Buddha Chinese Restaurant
752 King Street West, Toronto 0.07km
-
Shy Coffee Co.
3-766 King Street West, Toronto 0.04km -
Boost Bar
780 King Street West, Toronto 0.07km -
McDonald's
710 King Street West, Toronto 0.22km
-
Scotiabank
720 King Street West, Toronto 0.16km -
Vancity Community Investment Bank
662 King Street West Unit 301, Toronto 0.3km -
BMO Bank of Montreal
28 Bathurst Street, Toronto 0.36km
-
7-Eleven
873 Queen Street West, Toronto 0.51km -
Esso
952 King Street West, Toronto 0.56km -
Circle K
952 King Street West, Toronto 0.58km
-
Studio Lagree
788 King Street West, Toronto 0.06km -
Studio Spin
780 King Street West, Toronto 0.07km -
Studio K-O
788 King Street West, Toronto 0.1km
-
Community Herb Garden
Tecumseth Street, Toronto 0.11km -
The children's edible garden
120 Tecumseth Street, Toronto 0.19km -
Stanley Park
700 Wellington Street West, Toronto 0.29km
-
The Copp Clark Co
Wellington Street West, Toronto 0.51km -
Toronto Public Library - Fort York Branch
190 Fort York Boulevard, Toronto 0.6km -
NCA Exam Help | NCA Notes and Tutoring
Neo (Concord CityPlace, 4G-1922 Spadina Avenue, Toronto 0.96km
-
The 6ix Medical Clinics at Front
550 Front Street West Unit 58, Toronto 0.51km -
NoNO
479A Wellington Street West, Toronto 0.61km -
NDcare Naturopathic Clinics
200 Spadina Avenue, Toronto 1.03km
-
Shoppers Drug Mart
761 King Street West, Toronto 0.03km -
East Liberty Village Pharmacy
901 King Street West #105A, Toronto 0.47km -
GSH Medical- Liberty Village
901 King Street West Suite 105, Toronto 0.51km
-
The Village Co
28 Bathurst Street, Toronto 0.36km -
Puebco Canada
28 Bathurst Street, Toronto 0.36km -
Modular Market
28 Bathurst Street, Toronto 0.36km
-
Video Cabaret
408 Queen Street West, Toronto 0.9km -
CineCycle
129 Spadina Avenue, Toronto 0.97km -
Necessary Angel Theatre
401 Richmond Street West #393, Toronto 0.98km
-
Pizza Wine Disco
788 King Street West, Toronto 0.1km -
HOLIDAY BARTENDER
705 King Street West, Toronto 0.14km -
Old York Bar Grill
167 Niagara Street, Toronto 0.15km
More about this building
View 78 Tecumseth Street, Toronto- 2 bath
- 3 bed
- 900 sqft
2310-20 Edward Street, Toronto, Ontario • M5G 1C9 • Bay Street Corridor
- 2 bath
- 2 bed
- 1000 sqft
801-169 John Street, Toronto, Ontario • M5T 1X3 • Kensington-Chinatown
- 2 bath
- 2 bed
- 1200 sqft
3006-500 Sherbourne Street, Toronto, Ontario • M4X 1L1 • North St. James Town
- 2 bath
- 2 bed
- 700 sqft
6512-7 Grenville Street, Toronto, Ontario • M4Y 1A1 • Bay Street Corridor
- 2 bath
- 3 bed
- 1000 sqft
5202-125 Blue Jays Way, Toronto, Ontario • M5V 0N5 • Waterfront Communities C01
- 2 bath
- 2 bed
- 1000 sqft
703-1239 Dundas Street West, Toronto, Ontario • M6J 1X6 • Trinity Bellwoods
- 3 bath
- 2 bed
- 1200 sqft
6308-7 Grenville Street, Toronto, Ontario • M4Y 0E9 • Bay Street Corridor
- — bath
- — bed
- — sqft
LPH12-270 Dufferin Street, Toronto, Ontario • M6K 0H8 • South Parkdale
- 2 bath
- 2 bed
- 1000 sqft
2201-59 East Liberty Street, Toronto, Ontario • M6K 3R1 • Niagara
- 2 bath
- 2 bed
- 1200 sqft
809-55 Front Street East, Toronto, Ontario • M5E 0A7 • Waterfront Communities C08
- — bath
- — bed
- — sqft
1610-386 Yonge Street, Toronto, Ontario • M5B 0A5 • Bay Street Corridor
- 2 bath
- 2 bed
- 700 sqft
3711-20 Lombard Street, Toronto, Ontario • M5C 0A7 • Church-Yonge Corridor














