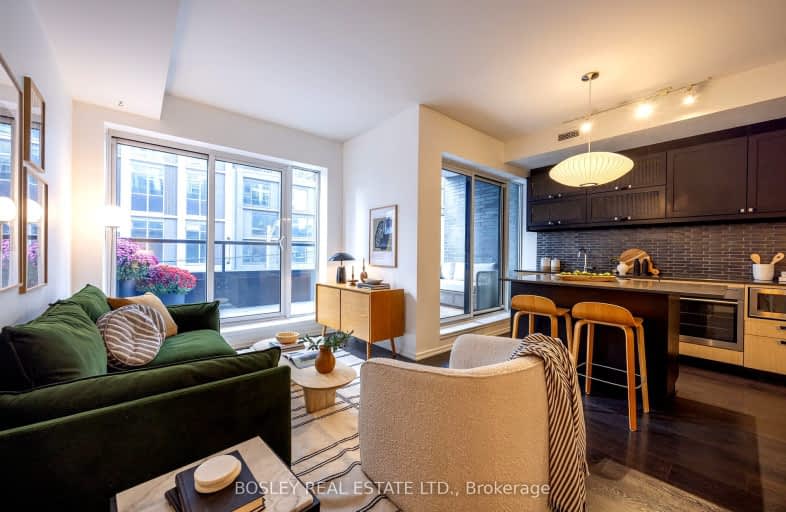
Walker's Paradise
- Daily errands do not require a car.
Rider's Paradise
- Daily errands do not require a car.
Biker's Paradise
- Daily errands do not require a car.

da Vinci School
Elementary: PublicKensington Community School School Junior
Elementary: PublicSt Francis of Assisi Catholic School
Elementary: CatholicClinton Street Junior Public School
Elementary: PublicPalmerston Avenue Junior Public School
Elementary: PublicKing Edward Junior and Senior Public School
Elementary: PublicMsgr Fraser Orientation Centre
Secondary: CatholicWest End Alternative School
Secondary: PublicMsgr Fraser College (Alternate Study) Secondary School
Secondary: CatholicLoretto College School
Secondary: CatholicHarbord Collegiate Institute
Secondary: PublicCentral Technical School
Secondary: Public-
Village Market
580 Bloor Street West, Toronto 0.14km -
PAT Central
675 Bloor Street West, Toronto 0.46km -
Metro
425 Bloor Street West, Toronto 0.5km
-
Paupers Pub
539 Bloor Street West, Toronto 0.09km -
Wine Rack
570 Bloor Street West, Toronto 0.12km -
Bicyclette Food & Wine
290 Harbord Street, Toronto 0.57km
-
Mallo Coffee & Bar
785 Bathurst Street, Toronto 0.01km -
Anook
803 Bathurst Street, Toronto 0.02km -
Panago Pizza
787 Bathurst Street, Toronto 0.02km
-
Mallo Coffee & Bar
785 Bathurst Street, Toronto 0.01km -
Tejon Digital
720 Bathurst Street, Toronto 0.15km -
Rustle & Still Café
605 Bloor Street West, Toronto 0.2km
-
CIBC Branch with ATM
532 Bloor Street West, Toronto 0.09km -
TD Canada Trust Branch and ATM
574 Bloor Street West, Toronto 0.14km -
Hana Bank Canada - Bloor Br.
627 Bloor Street West, Toronto 0.29km
-
Esso
132 Harbord Street, Toronto 0.52km -
Esso
1110 Bathurst Street, Toronto 1.03km -
Circle K
1110 Bathurst Street, Toronto 1.04km
-
Vive Fitness 24/7 Bathurst Toronto
807 Bathurst Street, Toronto 0.12km -
Dance Annex - Studio 527
527 Bloor Street West 2nd floor, Toronto 0.14km -
PHNX FITHOUSE
North of Stadium, 725 Bathurst Street, Toronto 0.16km
-
Mirvish Village Park
581 Bloor Street West, Toronto 0.09km -
Seaton Park
Old Toronto 0.15km -
Ed and Anne Mirvish Parkette
Old Toronto 0.23km
-
Toronto Public Library - Palmerston Branch
560 Palmerston Avenue, Toronto 0.28km -
Toronto Public Library - Spadina Road Branch
10 Spadina Road, Toronto 0.6km -
Little Free Library
470 Grace Street at, Bloor Street West, Toronto 0.68km
-
Annex Medical Imaging
800 Bathurst Street, Toronto 0.21km -
Barton Place Long Term Care Facility
Toronto 0.43km -
Pollock Nathan Dr
720 Spadina Av, Toronto 0.6km
-
Bathurst & Bloor I.D.A. Drug Mart
800 Bathurst Street, Toronto 0.13km -
Main Drug Mart
844 Bathurst Street, Toronto 0.21km -
Metro Drugs
844 Bathurst Street, Toronto 0.22km
-
Bathurst College Centre
410 Bathurst Street, Toronto 1.15km -
肯辛顿市场
Toronto 1.2km -
Best classified sites
220 Bloor Street West, Toronto 1.25km
-
Hot Docs Ted Rogers Cinema
506 Bloor Street West, Toronto 0.11km -
Innis Town Hall Theatre
Innis College, 2 Sussex Avenue, Toronto 0.91km -
Cineforum
463 Bathurst Street, Toronto 1.04km
-
Mallo Coffee & Bar
785 Bathurst Street, Toronto 0.01km -
KINKA IZAKAYA ANNEX
559 Bloor Street West, Toronto 0.05km -
Insomnia Restaurant and Market
563 Bloor Street West, Toronto 0.06km
- 1 bath
- 1 bed
- 600 sqft
708-386 Yonge Street, Toronto, Ontario • M5B 0A5 • Bay Street Corridor
- 1 bath
- 1 bed
- 500 sqft
1809-159 Wellesley Street East, Toronto, Ontario • M4Y 0H5 • Cabbagetown-South St. James Town
- 1 bath
- 1 bed
- 600 sqft
1025-111 St Clair Avenue, Toronto, Ontario • M4V 1N5 • Yonge-St. Clair
- 1 bath
- 1 bed
- 600 sqft
1006-763 Bay Street, Toronto, Ontario • M5G 2R3 • Bay Street Corridor
- 1 bath
- 1 bed
- 600 sqft
914-300 Front Street West, Toronto, Ontario • M5V 0E9 • Waterfront Communities C01
- 1 bath
- 1 bed
- 500 sqft
403-28 Ted Rogers Way, Toronto, Ontario • M4Y 2J4 • Church-Yonge Corridor
- 1 bath
- 1 bed
- 500 sqft
2205-44 St. Joseph Street, Toronto, Ontario • M4Y 2W4 • Bay Street Corridor











