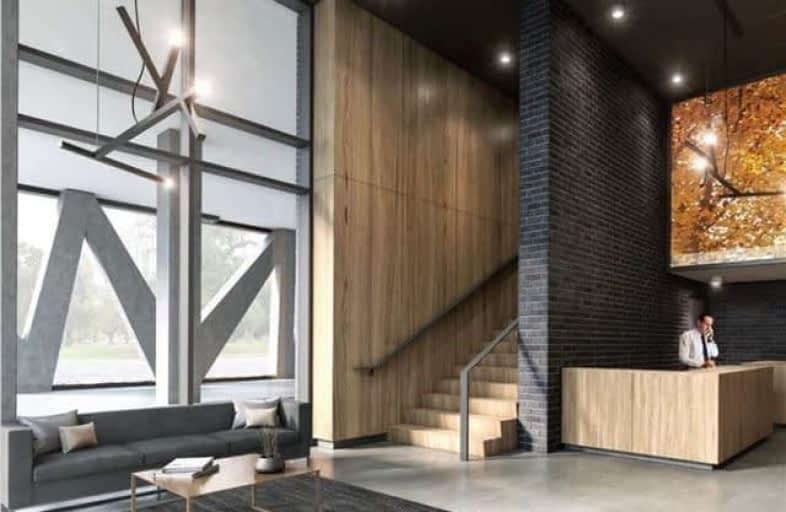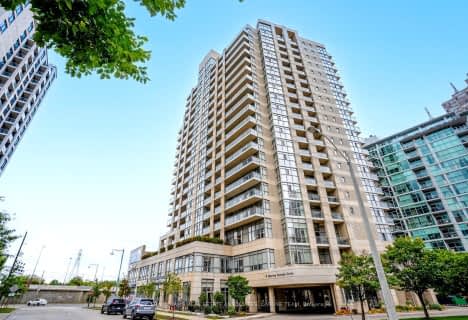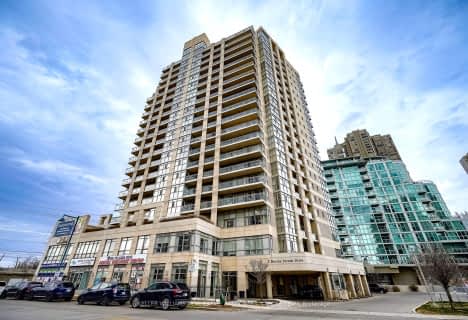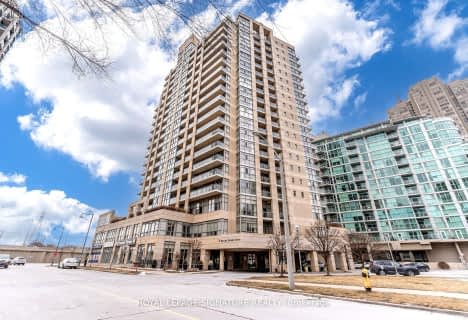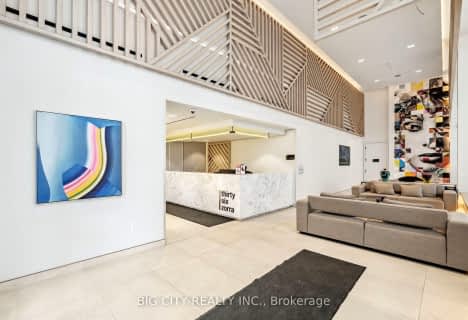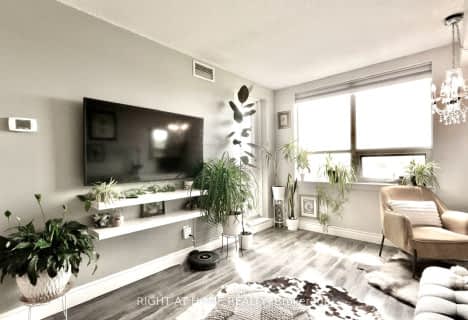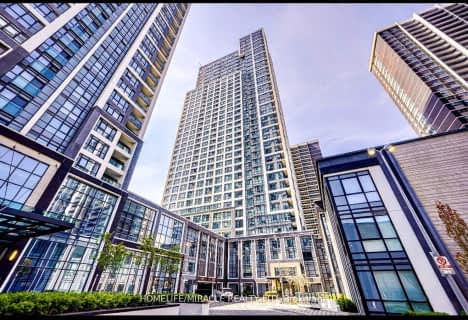
George R Gauld Junior School
Elementary: PublicKaren Kain School of the Arts
Elementary: PublicSt Louis Catholic School
Elementary: CatholicHoly Angels Catholic School
Elementary: CatholicÉÉC Sainte-Marguerite-d'Youville
Elementary: CatholicNorseman Junior Middle School
Elementary: PublicLakeshore Collegiate Institute
Secondary: PublicRunnymede Collegiate Institute
Secondary: PublicEtobicoke School of the Arts
Secondary: PublicEtobicoke Collegiate Institute
Secondary: PublicFather John Redmond Catholic Secondary School
Secondary: CatholicBishop Allen Academy Catholic Secondary School
Secondary: CatholicMore about this building
View 784 The Queensway, Toronto- 1 bath
- 1 bed
407-36 Zorra Street, Toronto, Ontario • M8Z 0G5 • Islington-City Centre West
- 1 bath
- 1 bed
1123-9 Mabelle Avenue, Toronto, Ontario • M9A 0E1 • Islington-City Centre West
