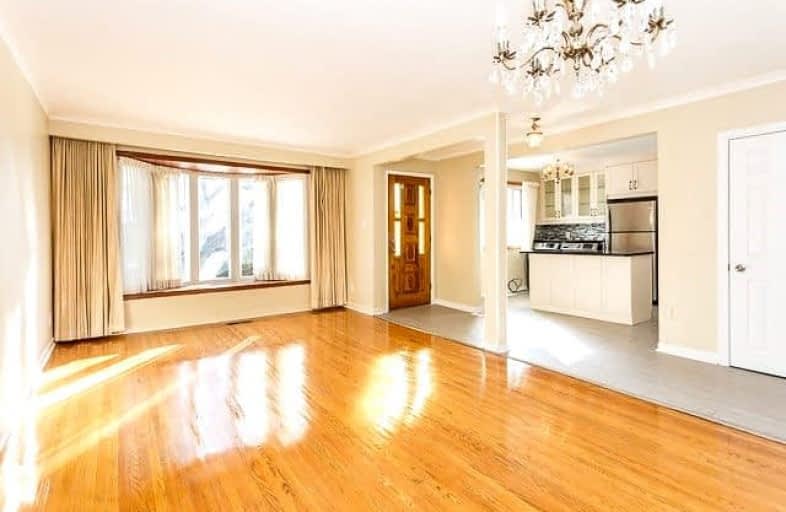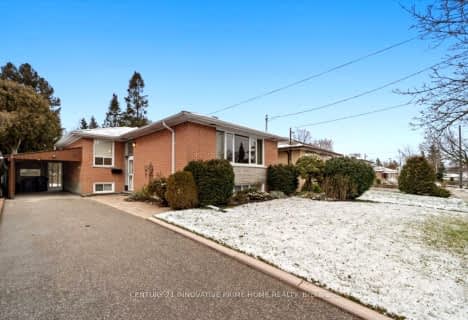
North Bendale Junior Public School
Elementary: Public
0.18 km
St Victor Catholic School
Elementary: Catholic
0.94 km
St Andrews Public School
Elementary: Public
0.65 km
Bellmere Junior Public School
Elementary: Public
1.04 km
St Richard Catholic School
Elementary: Catholic
0.62 km
Bendale Junior Public School
Elementary: Public
0.72 km
ÉSC Père-Philippe-Lamarche
Secondary: Catholic
3.33 km
Alternative Scarborough Education 1
Secondary: Public
0.65 km
Bendale Business & Technical Institute
Secondary: Public
2.05 km
David and Mary Thomson Collegiate Institute
Secondary: Public
1.96 km
Woburn Collegiate Institute
Secondary: Public
1.84 km
Cedarbrae Collegiate Institute
Secondary: Public
2.22 km














