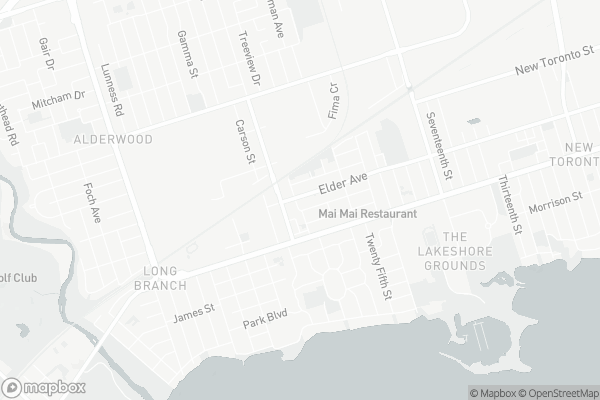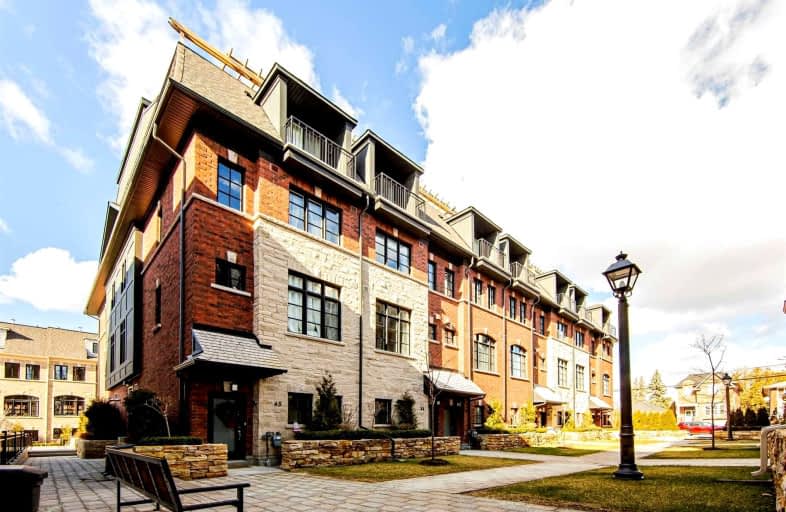Car-Dependent
- Most errands require a car.
Good Transit
- Some errands can be accomplished by public transportation.
Very Bikeable
- Most errands can be accomplished on bike.

The Holy Trinity Catholic School
Elementary: CatholicÉcole intermédiaire École élémentaire Micheline-Saint-Cyr
Elementary: PublicSt Josaphat Catholic School
Elementary: CatholicTwentieth Street Junior School
Elementary: PublicChrist the King Catholic School
Elementary: CatholicJames S Bell Junior Middle School
Elementary: PublicEtobicoke Year Round Alternative Centre
Secondary: PublicLakeshore Collegiate Institute
Secondary: PublicGordon Graydon Memorial Secondary School
Secondary: PublicEtobicoke School of the Arts
Secondary: PublicFather John Redmond Catholic Secondary School
Secondary: CatholicBishop Allen Academy Catholic Secondary School
Secondary: Catholic-
Simon Sushi
3399 Lake Shore Boulvard W, Etobicoke, ON M8W 1N2 0.29km -
T. J. O'Shea's Irish Snug
3481 Lake Shore Boulevard W, Toronto, ON M8W 1N5 0.35km -
Pajo's Place
3303 Lake Shore Boulevard W, Etobicoke, ON M8W 1M8 0.44km
-
The Happy Bakers
3469 Lake Shore Boulevard W, Toronto, ON M8W 1N2 0.32km -
Tim Hortons
3316 Lake Shore Blvd W, Etobicoke, ON M8W 1M9 0.38km -
7-Eleven
3260 Lakeshore Blvd W, Etobicoke, ON M8V 1M4 0.51km
-
Lakeshore Rexall Drug Store
3605 Lake Shore Boulevard W, Etobicoke, ON M8W 1P5 0.65km -
Shoppers Drug Mart
3730 Lake Shore Blvd W, Unit 102, Etobicoke, ON M8W 1N6 0.89km -
Rexall Drug Stores
440 Browns Line, Etobicoke, ON M8W 3T9 1.4km
-
Bobjo Express
3423 Lake Shore Blvd W, Etobicoke, ON M8W 1N2 0.28km -
Simon Sushi
3399 Lake Shore Boulvard W, Etobicoke, ON M8W 1N2 0.29km -
850 Degrees Pizzeria
3455 Lakeshore Boulevard W, Etobicoke, ON M8W 1N2 0.31km
-
Kipling-Queensway Mall
1255 The Queensway, Etobicoke, ON M8Z 1S1 2.6km -
Sherway Gardens
25 The West Mall, Etobicoke, ON M9C 1B8 2.85km -
SmartCentres Etobicoke
165 North Queen Street, Etobicoke, ON M9C 1A7 3.05km
-
Jeff, Rose & Herb's No Frills
3730 Lakeshore Boulevard West, Toronto, ON M8W 1N6 0.93km -
Shoppers Drug Mart
3730 Lake Shore Blvd W, Unit 102, Etobicoke, ON M8W 1N6 0.89km -
Rabba Fine Foods Stores
3089 Lake Shore Blvd W, Etobicoke, ON M8V 3W8 1.39km
-
LCBO
3730 Lake Shore Boulevard W, Toronto, ON M8W 1N6 1.02km -
LCBO
2762 Lake Shore Blvd W, Etobicoke, ON M8V 1H1 2.45km -
LCBO
1090 The Queensway, Etobicoke, ON M8Z 1P7 2.96km
-
Norseman Truck And Trailer Services
65 Fima Crescent, Etobicoke, ON M8W 3R1 0.45km -
Pioneer Petroleums
325 Av Horner, Etobicoke, ON M8W 1Z5 0.82km -
World Fine Cars
520 Kipling Ave, Etobicoke, ON M8Z 5E3 1.67km
-
Cineplex Cinemas Queensway and VIP
1025 The Queensway, Etobicoke, ON M8Z 6C7 2.78km -
Kingsway Theatre
3030 Bloor Street W, Toronto, ON M8X 1C4 5.66km -
Cinéstarz
377 Burnhamthorpe Road E, Mississauga, ON L4Z 1C7 7.86km
-
Long Branch Library
3500 Lake Shore Boulevard W, Toronto, ON M8W 1N6 0.35km -
Alderwood Library
2 Orianna Drive, Toronto, ON M8W 4Y1 1.45km -
Toronto Public Library
110 Eleventh Street, Etobicoke, ON M8V 3G6 1.61km
-
Queensway Care Centre
150 Sherway Drive, Etobicoke, ON M9C 1A4 2.98km -
Trillium Health Centre - Toronto West Site
150 Sherway Drive, Toronto, ON M9C 1A4 2.97km -
Pinewood Medical Centre
1471 Hurontario Street, Mississauga, ON L5G 3H5 6.39km
-
Colonel Samuel Smith Park
3131 Lake Shore Blvd W (at Colonel Samuel Smith Park Dr.), Toronto ON M8V 1L4 1.11km -
Norris Crescent Parkette
24A Norris Cres (at Lake Shore Blvd), Toronto ON 3.65km -
Humber Bay Park West
100 Humber Bay Park Rd W, Toronto ON 4.51km
-
TD Bank Financial Group
689 Evans Ave, Etobicoke ON M9C 1A2 2.51km -
TD Bank Financial Group
1315 the Queensway (Kipling), Etobicoke ON M8Z 1S8 2.52km -
TD Bank Financial Group
2472 Lake Shore Blvd W (Allen Ave), Etobicoke ON M8V 1C9 3.57km


