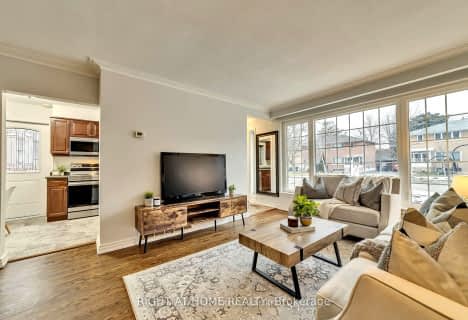
Blessed Trinity Catholic School
Elementary: Catholic
1.32 km
St Gabriel Catholic Catholic School
Elementary: Catholic
0.72 km
Finch Public School
Elementary: Public
0.98 km
Hollywood Public School
Elementary: Public
0.52 km
Elkhorn Public School
Elementary: Public
1.10 km
Bayview Middle School
Elementary: Public
0.61 km
Avondale Secondary Alternative School
Secondary: Public
1.98 km
St Andrew's Junior High School
Secondary: Public
2.61 km
St. Joseph Morrow Park Catholic Secondary School
Secondary: Catholic
2.40 km
Cardinal Carter Academy for the Arts
Secondary: Catholic
1.86 km
Brebeuf College School
Secondary: Catholic
3.07 km
Earl Haig Secondary School
Secondary: Public
1.26 km
$
$4,150
- 3 bath
- 4 bed
- 2000 sqft
# Mai-34 Fontainbleau Drive, Toronto, Ontario • M2M 1N9 • Newtonbrook West









