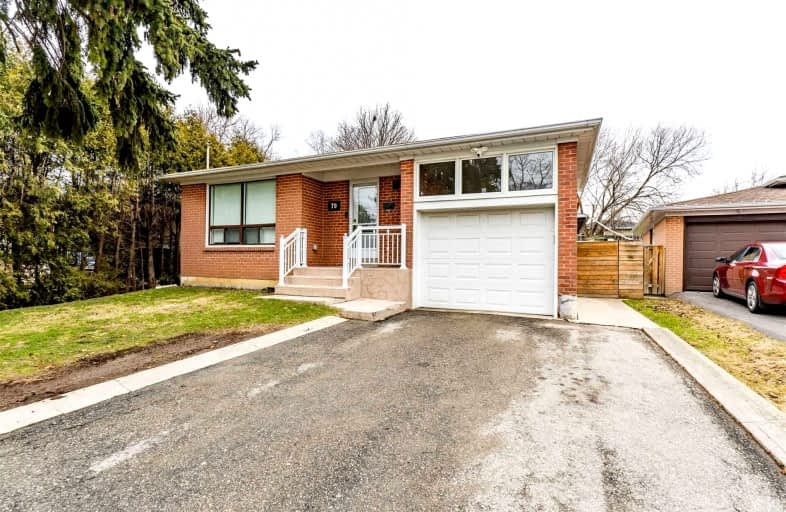
Elmbank Junior Middle Academy
Elementary: PublicGreenholme Junior Middle School
Elementary: PublicSt Dorothy Catholic School
Elementary: CatholicAlbion Heights Junior Middle School
Elementary: PublicWest Humber Junior Middle School
Elementary: PublicSt Benedict Catholic School
Elementary: CatholicCaring and Safe Schools LC1
Secondary: PublicThistletown Collegiate Institute
Secondary: PublicFather Henry Carr Catholic Secondary School
Secondary: CatholicMonsignor Percy Johnson Catholic High School
Secondary: CatholicNorth Albion Collegiate Institute
Secondary: PublicWest Humber Collegiate Institute
Secondary: Public- 2 bath
- 3 bed
215 Thistle Down Boulevard, Toronto, Ontario • M9V 1K4 • Thistletown-Beaumonde Heights
- 3 bath
- 4 bed
- 1500 sqft
41 Tofield Crescent, Toronto, Ontario • M9W 2B8 • Rexdale-Kipling
- 4 bath
- 4 bed
- 2000 sqft
44 Collingdale Road, Toronto, Ontario • M9V 3R1 • Mount Olive-Silverstone-Jamestown
- 2 bath
- 3 bed
- 1100 sqft
21 Alhart Drive, Toronto, Ontario • M9V 2M8 • Thistletown-Beaumonde Heights
- 3 bath
- 3 bed
- 1500 sqft
83 Shendale Drive, Toronto, Ontario • M9W 2B6 • Elms-Old Rexdale












