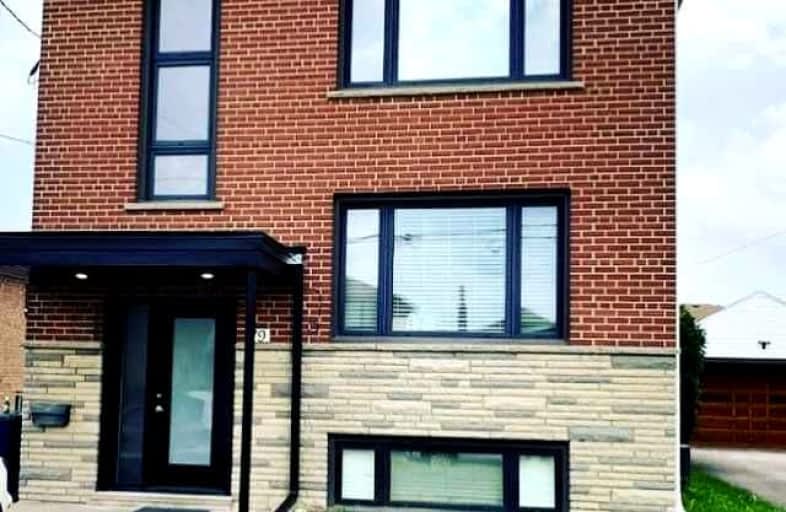Car-Dependent
- Almost all errands require a car.
15
/100
Good Transit
- Some errands can be accomplished by public transportation.
62
/100
Somewhat Bikeable
- Most errands require a car.
42
/100

Ancaster Public School
Elementary: Public
0.52 km
Blaydon Public School
Elementary: Public
1.64 km
École élémentaire Mathieu-da-Costa
Elementary: Public
2.29 km
Downsview Public School
Elementary: Public
1.50 km
St Norbert Catholic School
Elementary: Catholic
0.34 km
Faywood Arts-Based Curriculum School
Elementary: Public
1.56 km
Yorkdale Secondary School
Secondary: Public
2.00 km
Downsview Secondary School
Secondary: Public
1.27 km
Madonna Catholic Secondary School
Secondary: Catholic
1.34 km
John Polanyi Collegiate Institute
Secondary: Public
3.05 km
Dante Alighieri Academy
Secondary: Catholic
3.10 km
William Lyon Mackenzie Collegiate Institute
Secondary: Public
1.81 km
-
Earl Bales Park
4300 Bathurst St (Sheppard St), Toronto ON 2.93km -
Walter Saunders Memorial Park
440 Hopewell Ave, Toronto ON 4.5km -
G Ross Lord Park
4801 Dufferin St (at Supertest Rd), Toronto ON M3H 5T3 4.68km
-
CIBC
1098 Wilson Ave (at Keele St.), Toronto ON M3M 1G7 1.79km -
CIBC
3324 Keele St (at Sheppard Ave. W.), Toronto ON M3M 2H7 1.84km -
CIBC
1119 Lodestar Rd (at Allen Rd.), Toronto ON M3J 0G9 2.4km
$
$3,300
- 1 bath
- 3 bed
- 700 sqft
Main-133 Downsview Avenue, Toronto, Ontario • M3M 1E3 • Downsview-Roding-CFB
$X,XXX
- — bath
- — bed
301-72 Winston Park Boulevard, Toronto, Ontario • M3K 1C3 • Downsview-Roding-CFB














