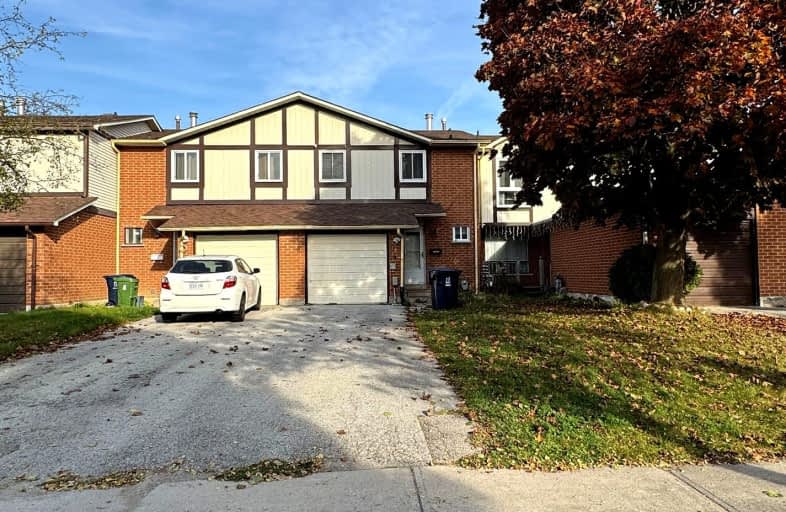Somewhat Walkable
- Some errands can be accomplished on foot.
Good Transit
- Some errands can be accomplished by public transportation.
Bikeable
- Some errands can be accomplished on bike.

St Rene Goupil Catholic School
Elementary: CatholicThe Divine Infant Catholic School
Elementary: CatholicÉcole élémentaire Laure-Rièse
Elementary: PublicAgnes Macphail Public School
Elementary: PublicPrince of Peace Catholic School
Elementary: CatholicBanting and Best Public School
Elementary: PublicDelphi Secondary Alternative School
Secondary: PublicMsgr Fraser-Midland
Secondary: CatholicSir William Osler High School
Secondary: PublicFrancis Libermann Catholic High School
Secondary: CatholicMary Ward Catholic Secondary School
Secondary: CatholicAlbert Campbell Collegiate Institute
Secondary: Public-
Milliken Park
5555 Steeles Ave E (btwn McCowan & Middlefield Rd.), Scarborough ON M9L 1S7 1.19km -
Highland Heights Park
30 Glendower Circt, Toronto ON 3.3km -
Centennial Park
330 Bullock Dr, Ontario 5.7km
-
TD Bank Financial Group
7670 Markham Rd, Markham ON L3S 4S1 4.02km -
TD Bank Financial Group
2565 Warden Ave (at Bridletowne Cir.), Scarborough ON M1W 2H5 4.19km -
RBC Royal Bank
4261 Hwy 7 E (at Village Pkwy.), Markham ON L3R 9W6 5.34km
- 2 bath
- 3 bed
- 1500 sqft
46-2830 Midland Avenue, Toronto, Ontario • M1S 1S4 • Agincourt South-Malvern West



