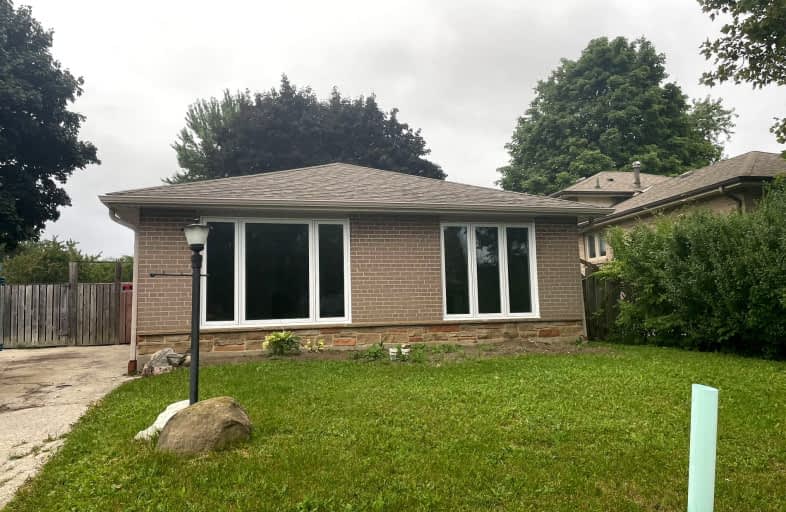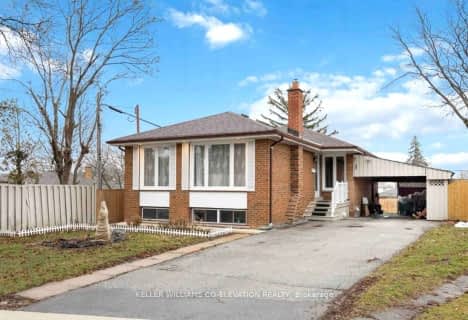Somewhat Walkable
- Some errands can be accomplished on foot.
Good Transit
- Some errands can be accomplished by public transportation.
Bikeable
- Some errands can be accomplished on bike.

St Angela Catholic School
Elementary: CatholicJohn D Parker Junior School
Elementary: PublicSmithfield Middle School
Elementary: PublicHighfield Junior School
Elementary: PublicSt Andrew Catholic School
Elementary: CatholicNorth Kipling Junior Middle School
Elementary: PublicWoodbridge College
Secondary: PublicHoly Cross Catholic Academy High School
Secondary: CatholicFather Henry Carr Catholic Secondary School
Secondary: CatholicMonsignor Percy Johnson Catholic High School
Secondary: CatholicNorth Albion Collegiate Institute
Secondary: PublicWest Humber Collegiate Institute
Secondary: Public-
Sentinel park
Toronto ON 7.09km -
Wincott Park
Wincott Dr, Toronto ON 7.43km -
G Ross Lord Park
4801 Dufferin St (at Supertest Rd), Toronto ON M3H 5T3 10.64km
-
TD Canada Trust Branch and ATM
4499 Hwy 7, Woodbridge ON L4L 9A9 3.92km -
TD Bank Financial Group
2038 Kipling Ave, Rexdale ON M9W 4K1 4.54km -
Scotiabank
7600 Weston Rd, Woodbridge ON L4L 8B7 5.23km
- 1 bath
- 3 bed
9 Sanderson Road South, Toronto, Ontario • M9V 1C6 • Thistletown-Beaumonde Heights
- 1 bath
- 3 bed
- 1100 sqft
30 Waterbeach Crescent, Toronto, Ontario • M9W 3L9 • West Humber-Clairville
- 3 bath
- 3 bed
- 1100 sqft
12 Sultan Pool Drive, Toronto, Ontario • M9V 4H2 • West Humber-Clairville
- 1 bath
- 3 bed
Main-37 Calstock Drive, Toronto, Ontario • M9V 1H1 • Thistletown-Beaumonde Heights
- 1 bath
- 4 bed
- 700 sqft
67 Moon Valley Drive, Toronto, Ontario • M9W 3N5 • West Humber-Clairville
- 2 bath
- 3 bed
- 1100 sqft
2 Valois Court North, Toronto, Ontario • M9V 2Z4 • Thistletown-Beaumonde Heights
- 3 bath
- 4 bed
- 2000 sqft
99 Minglehaze Drive, Toronto, Ontario • M9V 4W6 • Mount Olive-Silverstone-Jamestown














