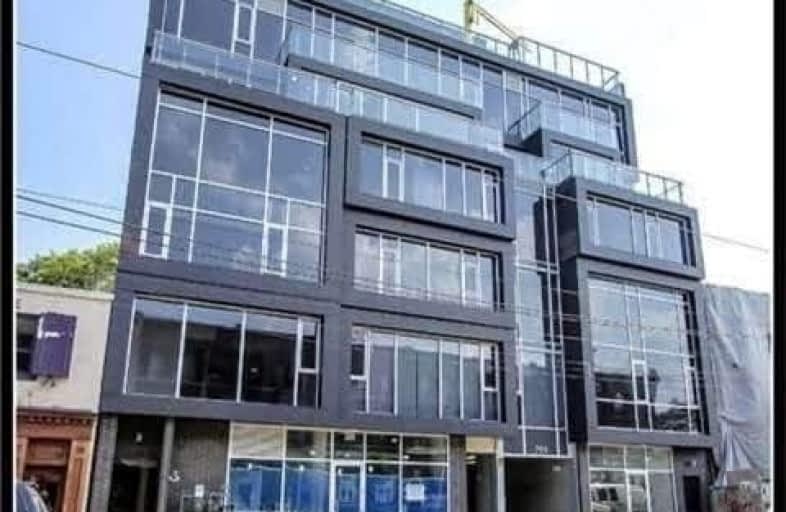Walker's Paradise
- Daily errands do not require a car.
Excellent Transit
- Most errands can be accomplished by public transportation.
Biker's Paradise
- Daily errands do not require a car.

Delta Senior Alternative School
Elementary: PublicHorizon Alternative Senior School
Elementary: PublicMontrose Junior Public School
Elementary: PublicPope Francis Catholic School
Elementary: CatholicOssington/Old Orchard Junior Public School
Elementary: PublicDewson Street Junior Public School
Elementary: PublicMsgr Fraser College (Southwest)
Secondary: CatholicWest End Alternative School
Secondary: PublicCentral Toronto Academy
Secondary: PublicLoretto College School
Secondary: CatholicSt Mary Catholic Academy Secondary School
Secondary: CatholicHarbord Collegiate Institute
Secondary: Public-
Rosa Branca Cafe
816 College St, Toronto, ON M6G 1C8 0.09km -
Houndstooth
818 College Street, Toronto, ON M6G 1C8 0.1km -
Garrison Creek
760 College Street, Toronto, ON M6G 1C4 0.12km
-
Simpl Cafe
799 College St, Toronto, ON M6G 1C7 0.01km -
tostado cafe
774 College Street, Toronto, ON M6G 1C6 0.05km -
Casa Tropical
774 College St, Toronto, ON M6G 1C6 0.05km
-
Toronto West End College St. YMCA Centre
931 College Street, Toronto, ON M6H 1A1 0.41km -
Academy of Lions
1083 Dundas Street W, Toronto, ON M6J 1W9 0.61km -
Fitness One
900 Dufferin Street, Toronto, ON M6H 4A9 1.11km
-
Shoppers Drug Mart
725 College Street, Toronto, ON M6G 1C5 0.16km -
The Medicine Shoppe
1269 Dundas Street W, Toronto, ON M6J 1X8 0.68km -
Robert-Norman Prescription Pharmacy
1269 Dundas Street W, Toronto, ON M6J 1X8 0.68km
-
Bar Isabel
797 College Street, Toronto, ON M6G 1C7 0.02km -
The Daily Dumpling Wonton Co
792 College St, Toronto, ON M6G 1C6 0.03km -
Regina Pizzeria & Trattoria
782 College Street, Toronto, ON M6G 1C6 0.03km
-
Dufferin Mall
900 Dufferin Street, Toronto, ON M6H 4A9 1.03km -
Market 707
707 Dundas Street W, Toronto, ON M5T 2W6 1.34km -
Parkdale Village Bia
1313 Queen St W, Toronto, ON M6K 1L8 1.81km
-
Metro
735 College Street, Toronto, ON M6G 1C5 0.12km -
Fresh Fruit Market
699 College Street, Toronto, ON M6G 1B9 0.26km -
Festival Fine Foods
649 College Street, Toronto, ON M6G 1B7 0.41km
-
LCBO - Dundas and Dovercourt
1230 Dundas St W, Dundas and Dovercourt, Toronto, ON M6J 1X5 0.59km -
LCBO
879 Bloor Street W, Toronto, ON M6G 1M4 0.87km -
LCBO
549 Collage Street, Toronto, ON M6G 1A5 0.93km
-
Crawford Service Station Olco
723 College Street, Toronto, ON M6G 1C2 0.19km -
Dynamic Towing
8 Henderson Avenue, Toronto, ON M6J 2B7 0.54km -
7-Eleven
883 Dundas St W, Toronto, ON M6J 1V8 0.89km
-
The Royal Cinema
608 College Street, Toronto, ON M6G 1A1 0.53km -
Cineforum
463 Bathurst Street, Toronto, ON M5T 2S9 1.12km -
Hot Docs Ted Rogers Cinema
506 Bloor Street W, Toronto, ON M5S 1Y3 1.47km
-
College Shaw Branch Public Library
766 College Street, Toronto, ON M6G 1C4 0.09km -
Toronto Public Library
1101 Bloor Street W, Toronto, ON M6H 1M7 1.2km -
Toronto Public Library - Palmerston Branch
560 Palmerston Ave, Toronto, ON M6G 2P7 1.28km
-
Toronto Western Hospital
399 Bathurst Street, Toronto, ON M5T 1.26km -
Toronto Rehabilitation Institute
130 Av Dunn, Toronto, ON M6K 2R6 2.39km -
HearingLife
600 University Avenue, Toronto, ON M5G 1X5 2.51km
-
Trinity Bellwoods Dog Park - the Bowl
1053 Dundas St W, Toronto ON 0.83km -
Trinity Bellwoods Park
1053 Dundas St W (at Gore Vale Ave.), Toronto ON M5H 2N2 0.58km -
Christie Pits Park
750 Bloor St W (btw Christie & Crawford), Toronto ON M6G 3K4 1.13km
-
TD Bank Financial Group
1140 Dundas St W, Toronto ON M6J 1X2 0.57km -
Scotiabank
334 Bloor St W (at Spadina Rd.), Toronto ON M5S 1W9 1.95km -
TD Bank Financial Group
1435 Queen St W (at Jameson Ave.), Toronto ON M6R 1A1 2.08km
More about this building
View 799 College Street, Toronto- 2 bath
- 3 bed
- 900 sqft
3711-38 Widmer Street, Toronto, Ontario • M5V 2E9 • Waterfront Communities C01
- 3 bath
- 2 bed
- 1000 sqft
PH09-308 Palmerston Avenue, Toronto, Ontario • M6J 3X9 • Trinity Bellwoods
- 2 bath
- 2 bed
- 800 sqft
706-25 Capreol Court, Toronto, Ontario • M5V 3Z7 • Waterfront Communities C01
- 2 bath
- 3 bed
- 700 sqft
2105-215 Queen Street, Toronto, Ontario • M5V 0P5 • Waterfront Communities C01
- — bath
- — bed
- — sqft
3101-35 Balmuto Street, Toronto, Ontario • M4Y 0A3 • Bay Street Corridor
- 1 bath
- 2 bed
- 800 sqft
1405-33 Charles Street East, Toronto, Ontario • M4Y 0A2 • Church-Yonge Corridor
- 2 bath
- 2 bed
- 800 sqft
521-85 Queens Wharf Road, Toronto, Ontario • M5V 0J9 • Waterfront Communities C01
- 2 bath
- 2 bed
- 800 sqft
3710-300 Front Street West, Toronto, Ontario • M5V 0E9 • Waterfront Communities C01














