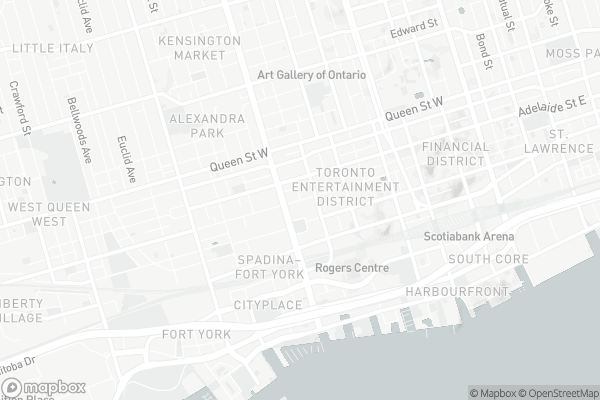Somewhat Walkable
- Some errands can be accomplished on foot.
Rider's Paradise
- Daily errands do not require a car.
Biker's Paradise
- Daily errands do not require a car.

Downtown Vocal Music Academy of Toronto
Elementary: PublicALPHA Alternative Junior School
Elementary: PublicBeverley School
Elementary: PublicOgden Junior Public School
Elementary: PublicThe Waterfront School
Elementary: PublicRyerson Community School Junior Senior
Elementary: PublicSt Michael's Choir (Sr) School
Secondary: CatholicOasis Alternative
Secondary: PublicCity School
Secondary: PublicSubway Academy II
Secondary: PublicHeydon Park Secondary School
Secondary: PublicContact Alternative School
Secondary: Public-
Fresh & Wild Food Market
69 Spadina Avenue, Toronto 0.1km -
Rabba Fine Foods
361 Front Street West, Toronto 0.34km -
Winstons Grocery
430 Queen Street West, Toronto 0.48km
-
LCBO
49 Spadina Avenue, Toronto 0.25km -
Northern Landings GinBerry
49 Spadina Avenue, Toronto 0.26km -
B & W Wines
134 Peter Street Suite 1502, Toronto 0.31km
-
The Belly Buster Submarines
389 King Street West, Toronto 0.02km -
Thai Princess Restaurant
387 King Street West, Toronto 0.02km -
Aroma Espresso Bar
430 King Street West, Toronto 0.02km
-
Aroma Espresso Bar
430 King Street West, Toronto 0.02km -
Tim Hortons
375 King Street West, Toronto 0.05km -
Food Stand
400 King Street West, Toronto 0.06km
-
RBC Royal Bank
434 &, 436 King Street West, Toronto 0.06km -
TD Canada Trust Branch and ATM
443 Queen Street West, Toronto 0.39km -
CIBC Branch with ATM
378 Queen Street West, Toronto 0.44km
-
Petro-Canada
55 Spadina Avenue, Toronto 0.13km -
Shell
38 Spadina Avenue, Toronto 0.2km -
Less Emissions
500-160 John Street, Toronto 0.46km
-
Fit Factory Fitness
373 King Street West, Toronto 0.06km -
Zen Hot Pilates
367 King Street West, Toronto 0.07km -
Imprint Pilates
101 Spadina Avenue #103, Toronto 0.14km
-
Clarence Square
25 Clarence Square, Toronto 0.18km -
Clarence Square Dog Park
Old Toronto 0.21km -
Park People
401 Richmond Street West Studio 119, Toronto 0.24km
-
NCA Exam Help | NCA Notes and Tutoring
Neo (Concord CityPlace, 4G-1922 Spadina Avenue, Toronto 0.54km -
The Copp Clark Co
Wellington Street West, Toronto 0.56km -
Dorothy H. Hoover Library
113 McCaul Street, Toronto 0.91km
-
Medical Hub
77 Peter Street, Toronto 0.14km -
NoNO
479A Wellington Street West, Toronto 0.46km -
Hypercare
313 Queen Street West Summit Room, Toronto 0.47km
-
Shoppers Drug Mart
388 King Street West, Toronto 0.09km -
Pharmacy Hub
77 Peter Street, Toronto 0.14km -
Medical Hub
77 Peter Street, Toronto 0.14km
-
TagBuy.com
348 Queen Street West, Toronto 0.41km -
Queen Boutique
55 Queen Street West, Toronto 0.43km -
Centro de convenciones
255 Front Street West, Toronto 0.59km
-
CineCycle
129 Spadina Avenue, Toronto 0.22km -
Necessary Angel Theatre
401 Richmond Street West #393, Toronto 0.24km -
TIFF Bell Lightbox
350 King Street West, Toronto 0.27km
-
Escape Manor Toronto
383 King Street West, Toronto 0.02km -
Bar Hop
391 King Street West, Toronto 0.02km -
Bang Sue Bar
11 Charlotte Street, Toronto 0.06km
- 2 bath
- 2 bed
- 1600 sqft
1116-211 QUEENS QUAY WEST, Toronto, Ontario • M5J 2M6 • Waterfront Communities C01
- 2 bath
- 3 bed
- 900 sqft
3711-38 Widmer Street, Toronto, Ontario • M5V 2E9 • Waterfront Communities C01
- 3 bath
- 2 bed
- 1000 sqft
PH09-308 Palmerston Avenue, Toronto, Ontario • M6J 3X9 • Trinity Bellwoods
- 2 bath
- 2 bed
- 700 sqft
4304-55 Charles Street East, Toronto, Ontario • M4Y 0J1 • Church-Yonge Corridor
- 2 bath
- 2 bed
- 1200 sqft
2302-59 East LIberty Street, Toronto, Ontario • M6K 3R1 • Niagara
- 2 bath
- 2 bed
- 800 sqft
2704-65 St Mary Street, Toronto, Ontario • M5S 0A6 • Bay Street Corridor
- 2 bath
- 2 bed
- 1400 sqft
402-135 George Street South, Toronto, Ontario • M5A 4E8 • Waterfront Communities C08
- 2 bath
- 2 bed
- 700 sqft
1222-505 Richmond Street West, Toronto, Ontario • M5V 0P4 • Waterfront Communities C01
- 2 bath
- 2 bed
- 800 sqft
106-183 Dovercourt Road, Toronto, Ontario • M6J 3C1 • Trinity Bellwoods
- 3 bath
- 2 bed
- 1400 sqft
Ph02-1001 Bay Street, Toronto, Ontario • M5S 3A6 • Bay Street Corridor
- 2 bath
- 2 bed
- 800 sqft
902-28 Freeland Street, Toronto, Ontario • M5E 0E3 • Waterfront Communities C08











