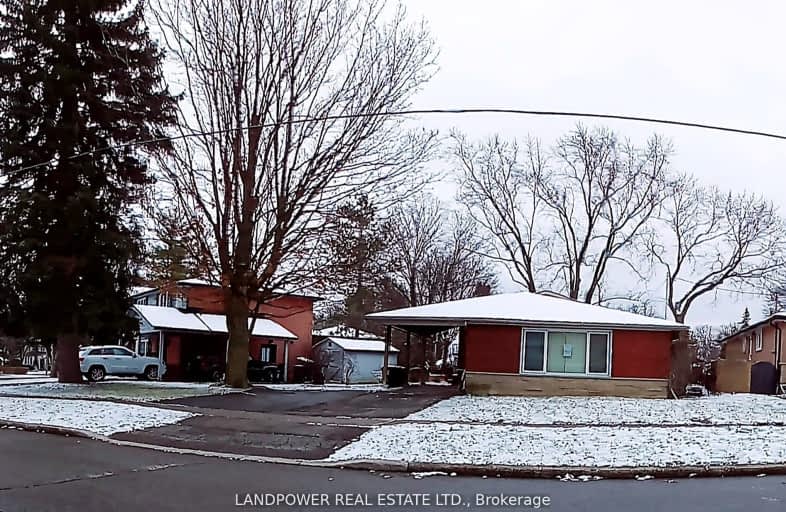Car-Dependent
- Almost all errands require a car.
Excellent Transit
- Most errands can be accomplished by public transportation.
Bikeable
- Some errands can be accomplished on bike.

St Matthias Catholic School
Elementary: CatholicShaughnessy Public School
Elementary: PublicLescon Public School
Elementary: PublicCrestview Public School
Elementary: PublicSt Timothy Catholic School
Elementary: CatholicDallington Public School
Elementary: PublicNorth East Year Round Alternative Centre
Secondary: PublicWindfields Junior High School
Secondary: PublicÉcole secondaire Étienne-Brûlé
Secondary: PublicGeorge S Henry Academy
Secondary: PublicGeorges Vanier Secondary School
Secondary: PublicYork Mills Collegiate Institute
Secondary: Public-
St Louis
1800 Sheppard Avenue E, Unit 2016, North York, ON M2J 5A7 1.34km -
Jumi Gozen Bar
56 Forest Manor Road, Unit 3, Toronto, ON M2J 0E3 1.36km -
Moxies
1800 Sheppard Ave E, 2044, North York, ON M2J 5A7 1.31km
-
Tim Hortons
4751 Leslie St, North York, ON M2J 2K8 0.4km -
Tim Horton's
4751 Leslie St, North York, ON M2J 2K8 0.4km -
McDonald's
1125 Sheppard Avenue East, North York, ON M2K 1C5 1.01km
-
Shoppers Drug Mart
4865 Leslie Street, Toronto, ON M2J 2K8 0.43km -
Main Drug Mart
1100 Sheppard Avenue E, North York, ON M2K 2W1 0.86km -
Rainbow Drugmart
3018 Don Mills Road, North York, ON M2J 3C1 1.42km
-
Bow Thai Restaurant
4755 Leslie Street, Toronto, ON M2J 2L3 0.35km -
Jerusalem Restaurant
4777 Leslie Street, Toronto, ON M2J 2K8 0.36km -
Tim Hortons
4751 Leslie St, North York, ON M2J 2K8 0.4km
-
Peanut Plaza
3B6 - 3000 Don Mills Road E, North York, ON M2J 3B6 1.31km -
CF Fairview Mall
1800 Sheppard Avenue E, North York, ON M2J 5A7 1.36km -
Finch & Leslie Square
101-191 Ravel Road, Toronto, ON M2H 1T1 1.72km
-
Tone Tai Supermarket
3030 Don Mills Road E, Peanut Plaza, Toronto, ON M2J 3C1 1.31km -
Kourosh Super Market
740 Sheppard Avenue E, Unit 2, Toronto, ON M2K 1C3 1.37km -
Fresh Co
2395 Don Mills Rd, Toronto, ON M2J 3B6 1.35km
-
LCBO
2901 Bayview Avenue, North York, ON M2K 1E6 1.97km -
LCBO
808 York Mills Road, Toronto, ON M3B 1X8 2.56km -
LCBO
2946 Finch Avenue E, Scarborough, ON M1W 2T4 3.26km
-
Amco Gas Station
1125 Sheppard Avenue E, Provost Drive, Toronto, ON M2K 1C5 0.97km -
Sheppard-Provost Car Wash
1125 Av Sheppard E, North York, ON M2K 1C5 0.98km -
Special Car Wash
1125 Sheppard Ave E, Toronto, ON M2K 1C5 0.98km
-
Cineplex Cinemas Fairview Mall
1800 Sheppard Avenue E, Unit Y007, North York, ON M2J 5A7 1.46km -
Cineplex Cinemas Empress Walk
5095 Yonge Street, 3rd Floor, Toronto, ON M2N 6Z4 4.17km -
Cineplex VIP Cinemas
12 Marie Labatte Road, unit B7, Toronto, ON M3C 0H9 4.83km
-
Toronto Public Library
35 Fairview Mall Drive, Toronto, ON M2J 4S4 1.23km -
Toronto Public Library - Bayview Branch
2901 Bayview Avenue, Toronto, ON M2K 1E6 2.28km -
Hillcrest Library
5801 Leslie Street, Toronto, ON M2H 1J8 2.41km
-
North York General Hospital
4001 Leslie Street, North York, ON M2K 1E1 0.77km -
Canadian Medicalert Foundation
2005 Sheppard Avenue E, North York, ON M2J 5B4 1.87km -
The Scarborough Hospital
3030 Birchmount Road, Scarborough, ON M1W 3W3 5.1km
- 1 bath
- 3 bed
- 1100 sqft
Main -135 Pineway Boulevard, Toronto, Ontario • M2H 1A9 • Bayview Woods-Steeles
- 1 bath
- 3 bed
- 2000 sqft
Main-6 Glenelia Avenue, Toronto, Ontario • M2M 2K7 • Newtonbrook East
- 1 bath
- 3 bed
Upper-225 Pineway Boulevard, Toronto, Ontario • M2H 1B5 • Bayview Woods-Steeles
- 2 bath
- 3 bed
- 1100 sqft
Bsmt-68 Green Meadows Circle, Toronto, Ontario • M2J 5G7 • Don Valley Village














