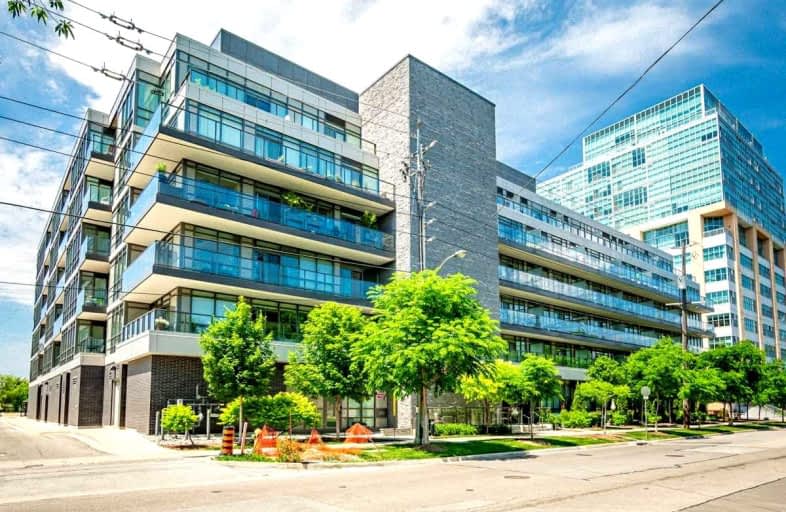Very Walkable
- Most errands can be accomplished on foot.
Rider's Paradise
- Daily errands do not require a car.
Bikeable
- Some errands can be accomplished on bike.

Wedgewood Junior School
Elementary: PublicHoly Angels Catholic School
Elementary: CatholicIslington Junior Middle School
Elementary: PublicOur Lady of Peace Catholic School
Elementary: CatholicNorseman Junior Middle School
Elementary: PublicOur Lady of Sorrows Catholic School
Elementary: CatholicEtobicoke Year Round Alternative Centre
Secondary: PublicBurnhamthorpe Collegiate Institute
Secondary: PublicEtobicoke School of the Arts
Secondary: PublicEtobicoke Collegiate Institute
Secondary: PublicRichview Collegiate Institute
Secondary: PublicBishop Allen Academy Catholic Secondary School
Secondary: Catholic-
Ravenscrest Park
305 Martin Grove Rd, Toronto ON M1M 1M1 2.73km -
Magwood Park
Toronto ON 2.9km -
Rennie Park
1 Rennie Ter, Toronto ON M6S 4Z9 4.27km
-
TD Bank Financial Group
1315 the Queensway (Kipling), Etobicoke ON M8Z 1S8 2.48km -
RBC Royal Bank
1000 the Queensway, Etobicoke ON M8Z 1P7 3.36km -
RBC Royal Bank
2329 Bloor St W (Windermere Ave), Toronto ON M6S 1P1 3.87km
More about this building
View 8 Fieldway Road, Toronto- 1 bath
- 1 bed
- 500 sqft
1109-9 Valhalla Inn Road, Toronto, Ontario • M9B 0B2 • Islington-City Centre West
- 1 bath
- 1 bed
- 600 sqft
1006-15 Zorra Street, Toronto, Ontario • M8Z 0C1 • Islington-City Centre West
- 1 bath
- 1 bed
- 600 sqft
1406-36 Zorra Street, Toronto, Ontario • M8Z 4Z7 • Islington-City Centre West
- — bath
- — bed
- — sqft
901-30 Gibbs Road, Toronto, Ontario • M9B 0E4 • Islington-City Centre West
- 1 bath
- 1 bed
909-30 Samuel Wood Way, Toronto, Ontario • M9B 0C9 • Islington-City Centre West
- 1 bath
- 1 bed
- 600 sqft
1310-50 Thomas Riley Road, Toronto, Ontario • M9B 0C5 • Islington-City Centre West
- 1 bath
- 1 bed
- 600 sqft
2010-30 Samuel Wood Way, Toronto, Ontario • M9B 0C9 • Islington-City Centre West
- 1 bath
- 1 bed
- 500 sqft
2808-5 Valhalla Inn Road, Toronto, Ontario • M9B 1S9 • Islington-City Centre West
- 1 bath
- 2 bed
- 600 sqft
1110-7 Mabelle Avenue, Toronto, Ontario • M5T 0C9 • Islington-City Centre West














