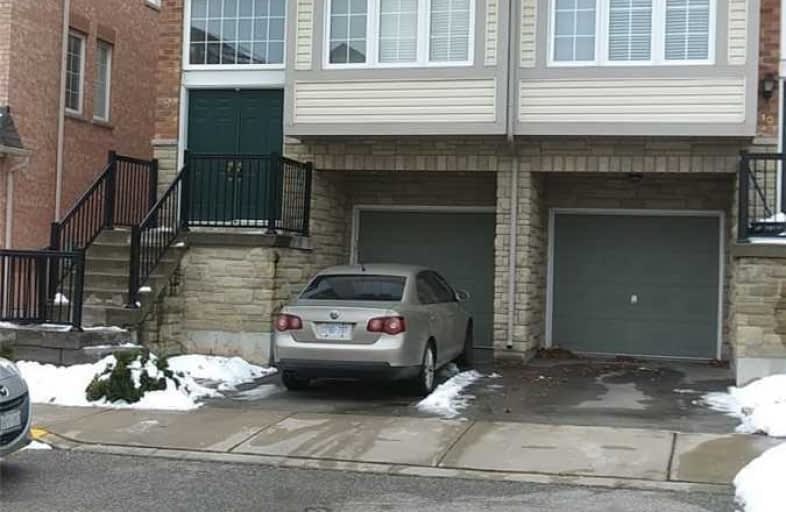
Melody Village Junior School
Elementary: Public
1.73 km
Elmbank Junior Middle Academy
Elementary: Public
1.74 km
Holy Child Catholic Catholic School
Elementary: Catholic
1.57 km
St Dorothy Catholic School
Elementary: Catholic
1.26 km
Albion Heights Junior Middle School
Elementary: Public
1.08 km
Humberwood Downs Junior Middle Academy
Elementary: Public
1.50 km
Caring and Safe Schools LC1
Secondary: Public
2.92 km
Father Henry Carr Catholic Secondary School
Secondary: Catholic
1.64 km
Monsignor Percy Johnson Catholic High School
Secondary: Catholic
2.46 km
North Albion Collegiate Institute
Secondary: Public
2.96 km
West Humber Collegiate Institute
Secondary: Public
1.48 km
Lincoln M. Alexander Secondary School
Secondary: Public
3.04 km


