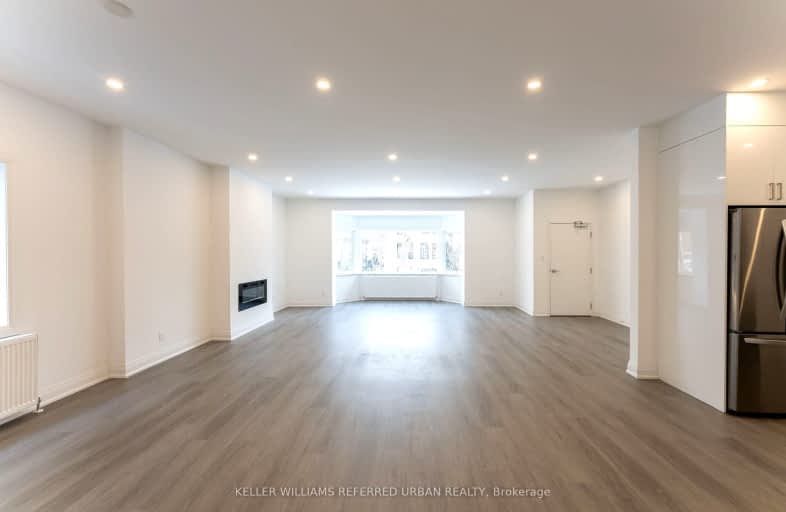Walker's Paradise
- Daily errands do not require a car.
Excellent Transit
- Most errands can be accomplished by public transportation.
Very Bikeable
- Most errands can be accomplished on bike.

Cottingham Junior Public School
Elementary: PublicHoly Rosary Catholic School
Elementary: CatholicHillcrest Community School
Elementary: PublicHuron Street Junior Public School
Elementary: PublicPalmerston Avenue Junior Public School
Elementary: PublicBrown Junior Public School
Elementary: PublicMsgr Fraser Orientation Centre
Secondary: CatholicWest End Alternative School
Secondary: PublicMsgr Fraser College (Alternate Study) Secondary School
Secondary: CatholicLoretto College School
Secondary: CatholicHarbord Collegiate Institute
Secondary: PublicCentral Technical School
Secondary: Public-
The Kitchen Table
155 Dupont Street, Toronto 0.38km -
The Market by Longo's
111 Saint Clair Avenue West, Toronto 1.03km -
Whole Foods Market
87 Avenue Road, Toronto 1.12km
-
Northern Landings GinBerry
232 Dupont Street, Toronto 0.33km -
LCBO
232 Dupont Street, Toronto 0.34km -
KX Yorkville
263 Davenport Road, Toronto 0.76km
-
Flor de Sal Restaurant
501 Davenport Road, Toronto 0.15km -
Culinary Creative
380 Macpherson Avenue, Toronto 0.22km -
Don Alfonso 1890
1 Austin Terrace, Toronto 0.28km
-
Tim Hortons
150 Dupont Street, Toronto 0.33km -
Ezra's Pound
238 Dupont Street, Toronto 0.35km -
Haute Coffee
153 Dupont Street, Toronto 0.38km
-
TD Canada Trust Branch and ATM
165 Avenue Road, Toronto 0.87km -
Desjardins Financial Security
95 Saint Clair Avenue West, Toronto 1.1km -
TD Canada Trust Branch and ATM
1148 Yonge Street, Toronto 1.18km
-
Circle K
150 Dupont Street, Toronto 0.33km -
Esso
150 Dupont Street, Toronto 0.33km -
Circle K
1110 Bathurst Street, Toronto 0.92km
-
The KM Method
377 Madison Avenue, Toronto 0.19km -
Susan Greskevitch Pilates Inc
287 Macpherson Avenue, Toronto 0.37km -
Wellness by Design
163 Dupont Street A, Toronto 0.37km
-
Glen Edyth Drive Parkette
5 Glen Edyth Drive, Toronto 0.06km -
Glen Edyth Drive Parkette
Old Toronto 0.07km -
Spadina Park
486 Davenport Road, Toronto 0.17km
-
Toronto Public Library - Wychwood Branch (closed for renovation)
1431 Bathurst Street, Toronto 1.06km -
Toronto Public Library - Spadina Road Branch
10 Spadina Road, Toronto 1.2km -
Royal Ontario Museum Libraries
100 Queens Park, Toronto 1.24km
-
Oaklands Associates Inc
315 Avenue Road, Toronto 0.6km -
Eden Manor
251 Saint George Street, Toronto 0.69km -
Avenue MD
199 Avenue Road, Toronto 0.77km
-
Shoppers Drug Mart
292 Dupont Street, Toronto 0.43km -
Guardian - Davenport Pharmacy
115-219 Davenport Road, Toronto 0.89km -
Loblaw pharmacy
396 Saint Clair Avenue West, Toronto 1.03km
-
Yorkville Village
55 Avenue Road Suite 2250, Toronto 1.11km -
BIELNINO SHOPPING MALL
65 Avenue Road, Toronto 1.15km -
Best classified sites
220 Bloor Street West, Toronto 1.3km
-
Tarragon Theatre
30 Bridgman Avenue, Toronto 0.7km -
Cineplex Entertainment
1303 Yonge Street, Toronto 1.27km -
Innis Town Hall Theatre
Innis College, 2 Sussex Avenue, Toronto 1.48km
-
Pour House Pub and Kitchen
182 Dupont Street, Toronto 0.33km -
Le Paradis
166 Bedford Road, Toronto 0.58km -
Fat Pasha
414 Dupont Street, Toronto 0.71km
- 1 bath
- 3 bed
- 1100 sqft
79 Cleveland Street, Toronto, Ontario • M4S 2W4 • Mount Pleasant East
- 2 bath
- 3 bed
Upper-64 Russett Avenue, Toronto, Ontario • M6H 3M3 • Dovercourt-Wallace Emerson-Junction
- 1 bath
- 3 bed
2 Upp-576 Ossington Avenue South, Toronto, Ontario • M6G 3T5 • Palmerston-Little Italy













