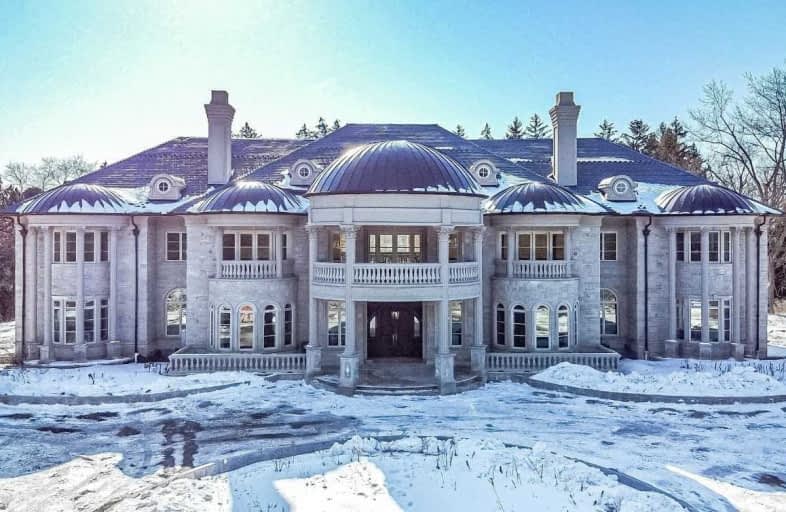Sold on Aug 20, 2020
Note: Property is not currently for sale or for rent.

-
Type: Detached
-
Style: 2-Storey
-
Lot Size: 264 x 330 Feet
-
Age: New
-
Taxes: $37,178 per year
-
Days on Site: 175 Days
-
Added: Feb 26, 2020 (5 months on market)
-
Updated:
-
Last Checked: 3 months ago
-
MLS®#: C4702748
-
Listed By: Sutton group-admiral realty inc., brokerage
Rare Opportunity To Personalize The Dream Home In Your Own Fashion! Prime Property In Centre Of Bridle Path! 264Ft*330Ft Regular Lot! 16,000Sqft+W/O Bsmt. Breathtaking Grand Foyer W/ Sky High Ceiling Dome And Double Stairways Welcomes Your Guests In Style. Two-Storey Floor To Ceiling Windows Bring Sunshine To Your Banquet Hall & Kitchen. Ideal Layout With 7 Suites. Rough-In Indoor Pool, Sauna, Theater, Elevator & More.
Extras
All Heated Hardwood & Marble Floors, Connected Babe/Nanny Suites, Built-In Security And Sound System Ready, Steel Roof.
Property Details
Facts for 8 High Point Road, Toronto
Status
Days on Market: 175
Last Status: Sold
Sold Date: Aug 20, 2020
Closed Date: Dec 28, 2020
Expiry Date: Sep 08, 2020
Sold Price: $13,500,000
Unavailable Date: Aug 20, 2020
Input Date: Feb 26, 2020
Property
Status: Sale
Property Type: Detached
Style: 2-Storey
Age: New
Area: Toronto
Community: Bridle Path-Sunnybrook-York Mills
Availability Date: Tbd
Inside
Bedrooms: 7
Bedrooms Plus: 2
Bathrooms: 15
Kitchens: 2
Kitchens Plus: 2
Rooms: 18
Den/Family Room: Yes
Air Conditioning: Central Air
Fireplace: Yes
Washrooms: 15
Building
Basement: Finished
Basement 2: Walk-Up
Heat Type: Radiant
Heat Source: Gas
Exterior: Stone
Water Supply: Municipal
Special Designation: Unknown
Parking
Driveway: Circular
Garage Spaces: 6
Garage Type: Built-In
Covered Parking Spaces: 25
Total Parking Spaces: 31
Fees
Tax Year: 2019
Tax Legal Description: Pt Lt 6 Pl 2801 North York As In Tb319207; Toronto
Taxes: $37,178
Land
Cross Street: Bayview/Post Rd
Municipality District: Toronto C12
Fronting On: West
Pool: Indoor
Sewer: Sewers
Lot Depth: 330 Feet
Lot Frontage: 264 Feet
Rooms
Room details for 8 High Point Road, Toronto
| Type | Dimensions | Description |
|---|---|---|
| Living Main | 5.94 x 6.76 | Fireplace, Bow Window, Hardwood Floor |
| Dining Main | 5.94 x 6.76 | Bow Window, Hardwood Floor, Pot Lights |
| Great Rm Main | 6.38 x 7.09 | W/O To Terrace, Window Flr To Ceil, Marble Floor |
| Kitchen Main | 6.17 x 6.40 | Pantry, Built-In Speakers, Marble Floor |
| Family Main | 6.17 x 6.40 | Bow Window, Built-In Speakers, Marble Floor |
| Library Main | 6.02 x 6.15 | 2 Pc Ensuite, O/Looks Garden, Hardwood Floor |
| Master 2nd | 6.25 x 6.58 | 7 Pc Ensuite, Balcony, Hardwood Floor |
| 2nd Br 2nd | 6.25 x 6.58 | 5 Pc Ensuite, Balcony, Hardwood Floor |
| 3rd Br 2nd | 4.19 x 6.17 | 4 Pc Ensuite, Balcony, Hardwood Floor |
| 4th Br 2nd | 4.19 x 6.17 | 4 Pc Ensuite, Balcony, Hardwood Floor |
| 5th Br 2nd | 5.23 x 6.07 | 4 Pc Ensuite, Bow Window, Hardwood Floor |
| Br 2nd | 5.23 x 6.07 | 4 Pc Ensuite, Bow Window, Hardwood Floor |
| XXXXXXXX | XXX XX, XXXX |
XXXX XXX XXXX |
$XX,XXX,XXX |
| XXX XX, XXXX |
XXXXXX XXX XXXX |
$XX,XXX,XXX | |
| XXXXXXXX | XXX XX, XXXX |
XXXXXXXX XXX XXXX |
|
| XXX XX, XXXX |
XXXXXX XXX XXXX |
$XX,XXX,XXX |
| XXXXXXXX XXXX | XXX XX, XXXX | $13,500,000 XXX XXXX |
| XXXXXXXX XXXXXX | XXX XX, XXXX | $17,990,000 XXX XXXX |
| XXXXXXXX XXXXXXXX | XXX XX, XXXX | XXX XXXX |
| XXXXXXXX XXXXXX | XXX XX, XXXX | $19,998,888 XXX XXXX |

Bloorview School Authority
Elementary: HospitalPark Lane Public School
Elementary: PublicÉcole élémentaire Étienne-Brûlé
Elementary: PublicRippleton Public School
Elementary: PublicDenlow Public School
Elementary: PublicSt Bonaventure Catholic School
Elementary: CatholicSt Andrew's Junior High School
Secondary: PublicWindfields Junior High School
Secondary: PublicÉcole secondaire Étienne-Brûlé
Secondary: PublicLeaside High School
Secondary: PublicYork Mills Collegiate Institute
Secondary: PublicNorthern Secondary School
Secondary: Public- 16 bath
- 8 bed
50 Park Lane Circle, Toronto, Ontario • M3C 2N2 • Bridle Path-Sunnybrook-York Mills



