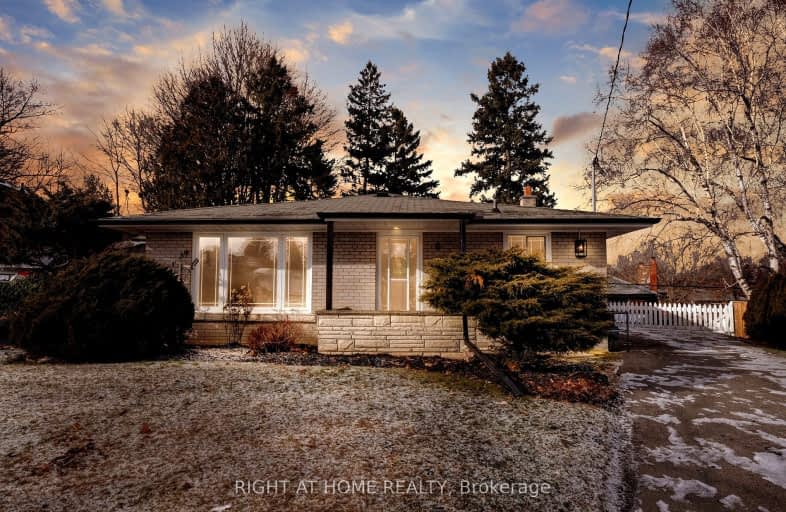Very Walkable
- Most errands can be accomplished on foot.
81
/100
Good Transit
- Some errands can be accomplished by public transportation.
60
/100
Somewhat Bikeable
- Most errands require a car.
40
/100

Bellmere Junior Public School
Elementary: Public
1.23 km
St Richard Catholic School
Elementary: Catholic
0.91 km
Bendale Junior Public School
Elementary: Public
0.81 km
St Rose of Lima Catholic School
Elementary: Catholic
0.63 km
Cedarbrook Public School
Elementary: Public
1.57 km
Tredway Woodsworth Public School
Elementary: Public
0.45 km
ÉSC Père-Philippe-Lamarche
Secondary: Catholic
2.45 km
Alternative Scarborough Education 1
Secondary: Public
1.71 km
Bendale Business & Technical Institute
Secondary: Public
2.47 km
David and Mary Thomson Collegiate Institute
Secondary: Public
2.14 km
Woburn Collegiate Institute
Secondary: Public
1.99 km
Cedarbrae Collegiate Institute
Secondary: Public
0.90 km
-
Thomson Memorial Park
1005 Brimley Rd, Scarborough ON M1P 3E8 1.82km -
Birkdale Ravine
1100 Brimley Rd, Scarborough ON M1P 3X9 2.25km -
Iroquois Park
295 Chartland Blvd S (at McCowan Rd), Scarborough ON M1S 3L7 5.52km
-
TD Bank Financial Group
2650 Lawrence Ave E, Scarborough ON M1P 2S1 2.59km -
CIBC
480 Progress Ave, Scarborough ON M1P 5J1 2.9km -
BMO Bank of Montreal
2739 Eglinton Ave E (at Brimley Rd), Toronto ON M1K 2S2 2.94km














