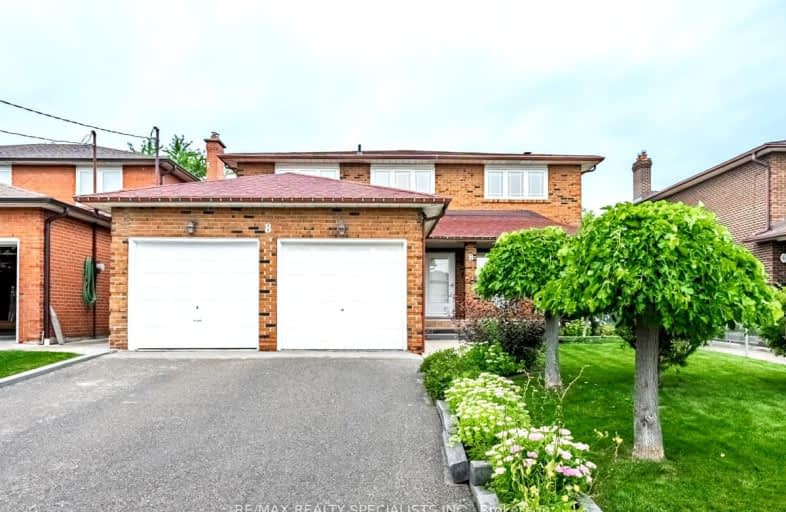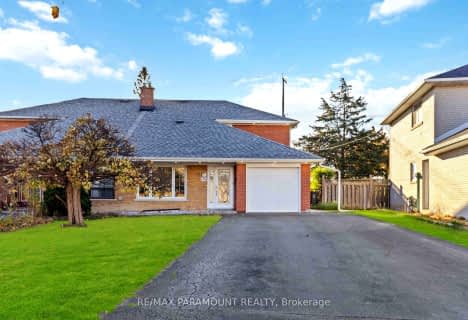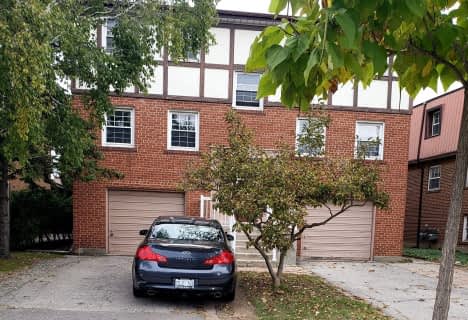Somewhat Walkable
- Some errands can be accomplished on foot.
Good Transit
- Some errands can be accomplished by public transportation.
Bikeable
- Some errands can be accomplished on bike.

Elmbank Junior Middle Academy
Elementary: PublicGreenholme Junior Middle School
Elementary: PublicSt Dorothy Catholic School
Elementary: CatholicAlbion Heights Junior Middle School
Elementary: PublicWest Humber Junior Middle School
Elementary: PublicSt Benedict Catholic School
Elementary: CatholicCaring and Safe Schools LC1
Secondary: PublicThistletown Collegiate Institute
Secondary: PublicFather Henry Carr Catholic Secondary School
Secondary: CatholicMonsignor Percy Johnson Catholic High School
Secondary: CatholicNorth Albion Collegiate Institute
Secondary: PublicWest Humber Collegiate Institute
Secondary: Public-
Swiss Pick Restaurant
445 Rexdale Boulevard, Etobicoke, ON M9W 6P8 0.61km -
24 Seven Lounge & Restaurant
106 Humber College Blvd, Etobicoke, ON M9V 4E4 1.51km -
Schuey's Bar & Grill
1130 Martin Grove Road, Etobicoke, ON M9W 4W1 2.43km
-
Souperlicious
190 Queens Plate Dr, A24, Toronto, ON M9W 6Y9 0.41km -
Real Fruit Bubble Tea
Woodbine Center, 500 Rexdale Blvd, Unit L011B, Toronto, ON M9W 6K5 0.67km -
Tim Hortons
285 Rexdale Blvd., Etobicoke, ON M9W 1P7 1.09km
-
Planet Fitness
180 Queens Plate Drive, Toronto, ON M9W 6Y9 0.47km -
Pursuit OCR
75 Westmore Drive, Etobicoke, ON M9V 3Y6 2.26km -
Mansy Fitness
2428 Islington Avenue, Unit 20, Toronto, ON M9W 3X8 2.39km
-
Woodbine Pharmacy
500 Rexdale Boulevard, Etobicoke, ON M9W 6K5 0.68km -
Humber Green Pharmacy
100 Humber College Boulevard, Etobicoke, ON M9V 5G4 1.44km -
SR Health Solutions
9 - 25 Woodbine Downs Boulevard, Etobicoke, ON M9W 6N5 2.12km
-
Domino's Pizza
190 Queen's Plate Drive, Etobicoke, ON M9W 6Y9 0.42km -
Souperlicious
190 Queens Plate Dr, A24, Toronto, ON M9W 6Y9 0.41km -
Subway
200 Queen's Plate Drive, Etobicoke, ON M9W 6V1 0.43km
-
Woodbine Mall
500 Rexdale Boulevard, Etobicoke, ON M9W 6K5 0.85km -
Shoppers World Albion Information
1530 Albion Road, Etobicoke, ON M9V 1B4 2.27km -
The Albion Centre
1530 Albion Road, Etobicoke, ON M9V 1B4 2.27km
-
Fortinos
330 Queens Plate Drive, Etobicoke, ON M9W 7J7 0.55km -
Bestco Food Mart
1701 Martingrove Road, Toronto, ON M9V 4N4 1.41km -
Food World Supermarket
6628 Finch Avenue W, Unit 1, Etobicoke, ON M9W 0B3 2.07km
-
LCBO
Albion Mall, 1530 Albion Rd, Etobicoke, ON M9V 1B4 2.27km -
The Beer Store
1530 Albion Road, Etobicoke, ON M9V 1B4 2.5km -
LCBO
2625D Weston Road, Toronto, ON M9N 3W1 4.76km
-
Popular Car Wash & Detailing - Free Vacuums
305 Rexdale Blvd, Etobicoke, ON M9W 1R8 0.94km -
Petro Canada
524 Rexdale Boulevard, Toronto, ON M9W 7J9 1.09km -
Rexdale Hyundai
248 Rexdale Boulevard, Toronto, ON M9W 1R2 1.18km
-
Imagine Cinemas
500 Rexdale Boulevard, Toronto, ON M9W 6K5 0.86km -
Albion Cinema I & II
1530 Albion Road, Etobicoke, ON M9V 1B4 2.27km -
Cineplex Cinemas Vaughan
3555 Highway 7, Vaughan, ON L4L 9H4 8.46km
-
Rexdale Library
2243 Kipling Avenue, Toronto, ON M9W 4L5 1.45km -
Northern Elms Public Library
123b Rexdale Blvd., Toronto, ON M9W 1P1 2.2km -
Albion Library
1515 Albion Road, Toronto, ON M9V 1B2 2.21km
-
William Osler Health Centre
Etobicoke General Hospital, 101 Humber College Boulevard, Toronto, ON M9V 1R8 1.24km -
Humber River Regional Hospital
2111 Finch Avenue W, North York, ON M3N 1N1 6.35km -
Humber River Hospital
1235 Wilson Avenue, Toronto, ON M3M 0B2 8.05km
-
Esther Lorrie Park
Toronto ON 1.02km -
Riverlea Park
919 Scarlett Rd, Toronto ON M9P 2V3 5.71km -
Centennial Park
156 Centennial Park Rd, Etobicoke ON M9C 5N3 7.17km
-
BMO Bank of Montreal
3700 Steeles Ave W (at Old Weston Rd.), Vaughan ON L4L 8K8 6.84km -
TD Canada Trust Branch and ATM
4499 Hwy 7, Woodbridge ON L4L 9A9 7.18km -
RBC Royal Bank
211 Marycroft Ave, Woodbridge ON L4L 5X8 7.43km
- 3 bath
- 4 bed
40 Felan Crescent, Toronto, Ontario • M9V 3A3 • Thistletown-Beaumonde Heights
- 3 bath
- 6 bed
- 1100 sqft
237 Taysham Crescent, Toronto, Ontario • M9V 1X8 • Thistletown-Beaumonde Heights
- 5 bath
- 8 bed
- 5000 sqft
8 Bridesburg Drive, Toronto, Ontario • M9R 2K3 • Kingsview Village-The Westway
- 3 bath
- 4 bed
- 1100 sqft
31 Tinton Crescent, Toronto, Ontario • M9V 2H9 • West Humber-Clairville
- — bath
- — bed
- — sqft
75 Taysham Crescent, Toronto, Ontario • M9V 1X1 • Thistletown-Beaumonde Heights
- 4 bath
- 4 bed
- 2000 sqft
44 Collingdale Road, Toronto, Ontario • M9V 3R1 • Mount Olive-Silverstone-Jamestown











