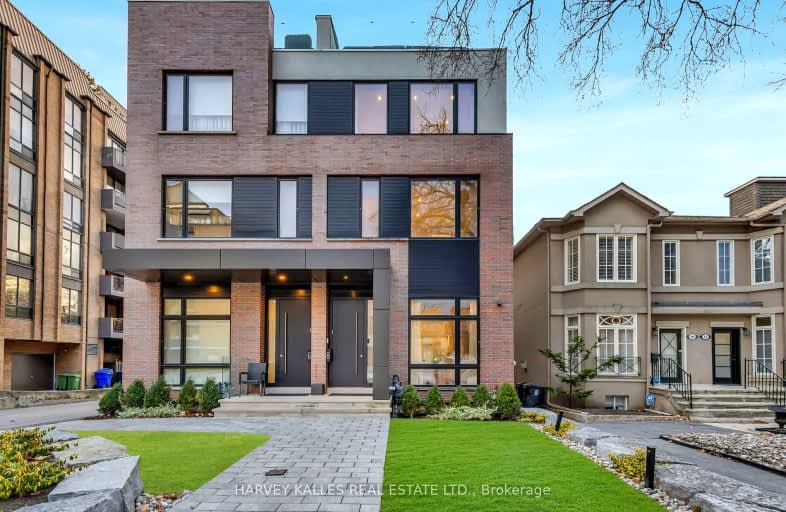Somewhat Walkable
- Some errands can be accomplished on foot.
Excellent Transit
- Most errands can be accomplished by public transportation.
Very Bikeable
- Most errands can be accomplished on bike.

Holy Rosary Catholic School
Elementary: CatholicOriole Park Junior Public School
Elementary: PublicHillcrest Community School
Elementary: PublicHumewood Community School
Elementary: PublicBrown Junior Public School
Elementary: PublicForest Hill Junior and Senior Public School
Elementary: PublicMsgr Fraser Orientation Centre
Secondary: CatholicMsgr Fraser College (Midtown Campus)
Secondary: CatholicMsgr Fraser College (Alternate Study) Secondary School
Secondary: CatholicVaughan Road Academy
Secondary: PublicForest Hill Collegiate Institute
Secondary: PublicMarshall McLuhan Catholic Secondary School
Secondary: Catholic-
Wychwood Pub
517 Saint Clair Avenue W, Toronto, ON M6C 1A1 0.75km -
Wise Guys Bar & Grill
682 Street Clair Avenue W, Toronto, ON M6C 1B1 1.18km -
The Garden at Casa Loma
1 Austin Terrace, Toronto, ON M5R 1X8 1.26km
-
Second Cup
415 Spadina Road, Toronto, ON M5P 2W3 0.15km -
Aroma Espresso Bar
383 Spadina Road, Toronto, ON M5P 2W1 0.17km -
Aroma Expresso bar
383 Spadina Rd, Toronto, ON M5P 2W1 0.18km
-
Apotheca Compounding Pharmacy
417 Spadina Road, Toronto, ON M5P 2W3 0.14km -
Drugstore Pharmacy
396 Street Clair Avenue W, Toronto, ON M5P 3N3 0.53km -
Clairhurst Medical Pharmacy
1466 Bathurst Street, Toronto, ON M6C 1A1 0.74km
-
Pizza Banfi
333 Lonsdale Rd, Toronto, ON M5P 1R3 0.13km -
Fish'D By EDO
425 Spadina Road, Toronto, ON M5P 2W3 0.15km -
EDO-Ko
425 Spadina Road, Toronto, ON M5P 2W3 0.14km
-
Yonge Eglinton Centre
2300 Yonge St, Toronto, ON M4P 1E4 2.38km -
Yorkville Village
55 Avenue Road, Toronto, ON M5R 3L2 2.54km -
Holt Renfrew Centre
50 Bloor Street West, Toronto, ON M4W 2.94km
-
Kitchen Table Grocery Store
389 Spadina Rd, Toronto, ON M5P 2W1 0.17km -
Loblaws
396 St. Clair Avenue W, Toronto, ON M5P 3N3 0.52km -
Fruits Market
541 St Clair Ave W, Toronto, ON M6C 2R6 0.86km
-
LCBO
396 Street Clair Avenue W, Toronto, ON M5P 3N3 0.53km -
LCBO
111 St Clair Avenue W, Toronto, ON M4V 1N5 1.24km -
LCBO
232 Dupont Street, Toronto, ON M5R 1V7 1.66km
-
Shell
1586 Bathurst Street, York, ON M5P 3H3 0.52km -
Hercules Automotive & Tire Service
78 Vaughan Road, Toronto, ON M6C 2L7 0.82km -
Edmar's Auto Service
260 Vaughan Road, Toronto, ON M6C 2N1 0.92km
-
Cineplex Cinemas
2300 Yonge Street, Toronto, ON M4P 1E4 2.43km -
Hot Docs Ted Rogers Cinema
506 Bloor Street W, Toronto, ON M5S 1Y3 2.61km -
Hot Docs Canadian International Documentary Festival
720 Spadina Avenue, Suite 402, Toronto, ON M5S 2T9 2.74km
-
Toronto Public Library - Toronto
1431 Bathurst St, Toronto, ON M5R 3J2 0.79km -
Toronto Public Library - Forest Hill Library
700 Eglinton Avenue W, Toronto, ON M5N 1B9 1.58km -
Deer Park Public Library
40 St. Clair Avenue E, Toronto, ON M4W 1A7 1.76km
-
SickKids
555 University Avenue, Toronto, ON M5G 1X8 2.17km -
MCI Medical Clinics
160 Eglinton Avenue E, Toronto, ON M4P 3B5 2.71km -
Sunnybrook
43 Wellesley Street E, Toronto, ON M4Y 1H1 3.69km
-
Forest Hill Road Park
179A Forest Hill Rd, Toronto ON 1.2km -
Jean Sibelius Square
Wells St and Kendal Ave, Toronto ON 2km -
Ramsden Park Off Leash Area
Pears Ave (Avenue Rd.), Toronto ON 2km
-
TD Bank Financial Group
846 Eglinton Ave W, Toronto ON M6C 2B7 1.65km -
TD Bank Financial Group
870 St Clair Ave W, Toronto ON M6C 1C1 1.71km -
RBC Royal Bank
2346 Yonge St (at Orchard View Blvd.), Toronto ON M4P 2W7 2.51km
- 4 bath
- 3 bed
- 3000 sqft
136 Farnham Avenue, Toronto, Ontario • M4V 1H4 • Yonge-St. Clair
- — bath
- — bed
- — sqft
379 Glencairn Avenue, Toronto, Ontario • M5N 1V2 • Lawrence Park South
- — bath
- — bed
- — sqft
118 Inglewood Drive, Toronto, Ontario • M4T 1H5 • Rosedale-Moore Park














