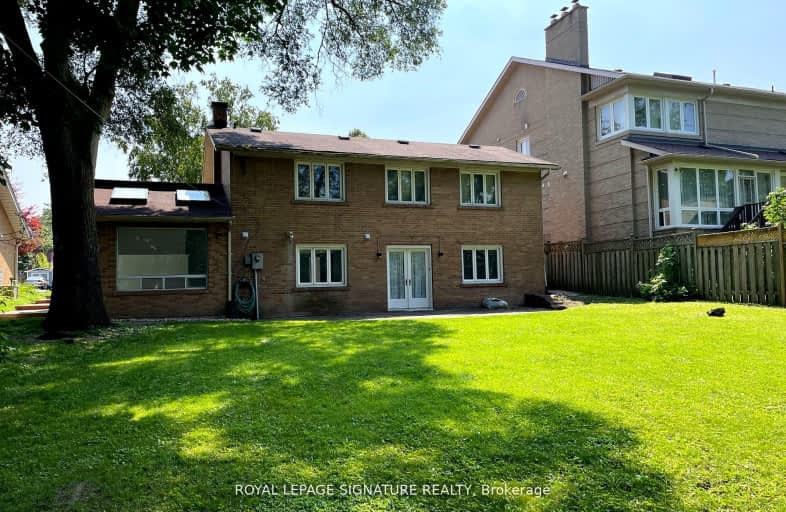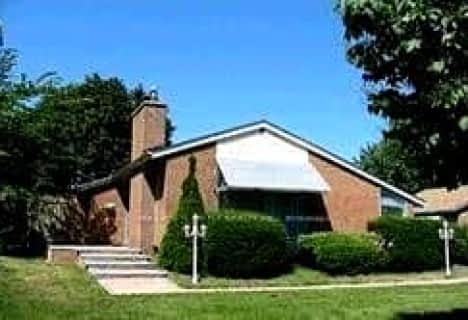
Park Lane Public School
Elementary: PublicÉcole élémentaire Étienne-Brûlé
Elementary: PublicNorman Ingram Public School
Elementary: PublicRippleton Public School
Elementary: PublicDenlow Public School
Elementary: PublicSt Bonaventure Catholic School
Elementary: CatholicSt Andrew's Junior High School
Secondary: PublicWindfields Junior High School
Secondary: PublicÉcole secondaire Étienne-Brûlé
Secondary: PublicGeorge S Henry Academy
Secondary: PublicYork Mills Collegiate Institute
Secondary: PublicDon Mills Collegiate Institute
Secondary: Public-
Irving Paisley Park
2.13km -
Sunnybrook Park
Eglinton Ave E (at Leslie St), Toronto ON 2.25km -
Broadlands Park
16 Castlegrove Blvd, Toronto ON 2.75km
-
TD Bank Financial Group
15 Clock Tower Rd (Shops at Don Mills), Don Mills ON M3C 0E1 1.43km -
Scotiabank
1500 Don Mills Rd (York Mills), Toronto ON M3B 3K4 1.47km -
TD Bank Financial Group
1870 Bayview Ave, Toronto ON M4G 0C3 3.66km
- 2 bath
- 3 bed
Upper-60 Castlegrove Boulevard, Toronto, Ontario • M3A 1L2 • Parkwoods-Donalda














