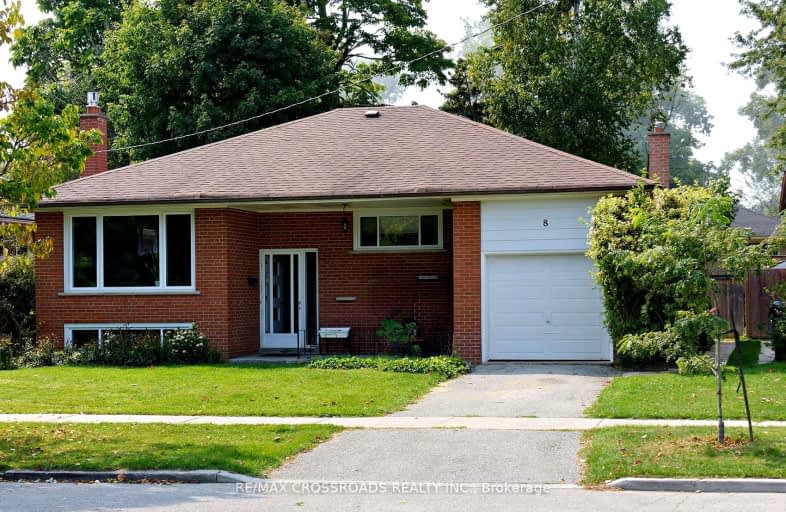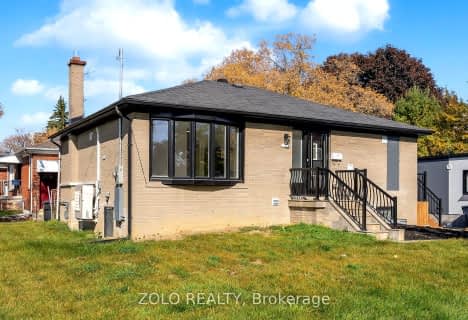Car-Dependent
- Most errands require a car.
45
/100
Good Transit
- Some errands can be accomplished by public transportation.
55
/100
Somewhat Bikeable
- Almost all errands require a car.
23
/100

Guildwood Junior Public School
Elementary: Public
1.05 km
Jack Miner Senior Public School
Elementary: Public
0.15 km
Poplar Road Junior Public School
Elementary: Public
0.30 km
St Ursula Catholic School
Elementary: Catholic
1.03 km
St Martin De Porres Catholic School
Elementary: Catholic
1.78 km
Eastview Public School
Elementary: Public
0.95 km
Native Learning Centre East
Secondary: Public
1.05 km
Maplewood High School
Secondary: Public
1.08 km
West Hill Collegiate Institute
Secondary: Public
2.76 km
Cedarbrae Collegiate Institute
Secondary: Public
3.18 km
St John Paul II Catholic Secondary School
Secondary: Catholic
4.47 km
Sir Wilfrid Laurier Collegiate Institute
Secondary: Public
0.93 km
-
Port Union Village Common Park
105 Bridgend St, Toronto ON M9C 2Y2 5.03km -
Thomson Memorial Park
1005 Brimley Rd, Scarborough ON M1P 3E8 5.73km -
Adam's Park
2 Rozell Rd, Toronto ON 5.61km
-
TD Bank Financial Group
4515 Kingston Rd (at Morningside Ave.), Scarborough ON M1E 2P1 2.2km -
TD Bank Financial Group
299 Port Union Rd, Scarborough ON M1C 2L3 5.68km -
TD Bank Financial Group
2650 Lawrence Ave E, Scarborough ON M1P 2S1 6.25km












