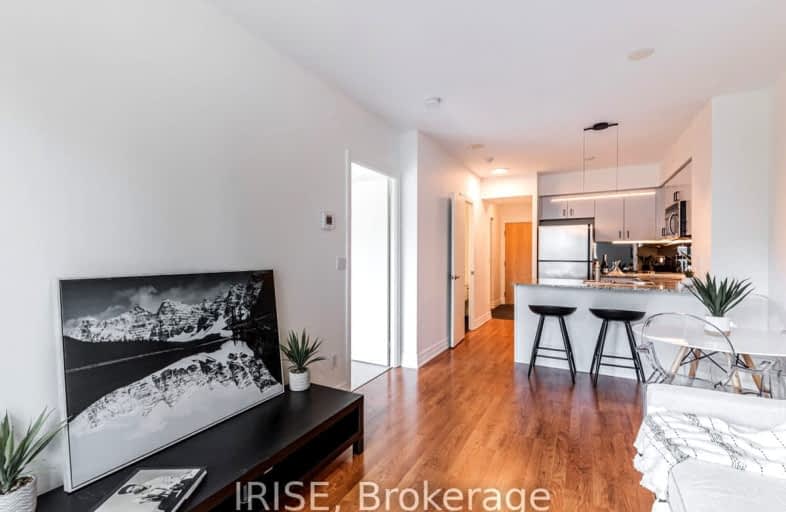Walker's Paradise
- Daily errands do not require a car.
Rider's Paradise
- Daily errands do not require a car.
Very Bikeable
- Most errands can be accomplished on bike.

Cottingham Junior Public School
Elementary: PublicRosedale Junior Public School
Elementary: PublicOrde Street Public School
Elementary: PublicChurch Street Junior Public School
Elementary: PublicHuron Street Junior Public School
Elementary: PublicJesse Ketchum Junior and Senior Public School
Elementary: PublicNative Learning Centre
Secondary: PublicSubway Academy II
Secondary: PublicCollège français secondaire
Secondary: PublicMsgr Fraser-Isabella
Secondary: CatholicJarvis Collegiate Institute
Secondary: PublicSt Joseph's College School
Secondary: Catholic-
Rabba Fine Foods
40 Asquith Avenue, Toronto 0.31km -
The Market by Longo's
100 Bloor Street East, Toronto 0.38km -
H Mart
703 Yonge Street, Toronto 0.42km
-
Wine Wire
920 Yonge Street, Toronto 0.17km -
Wine Rack
1235 Bay Street, Toronto 0.22km -
LCBO
20 Bloor Street East, Toronto 0.29km
-
Portici
6 Scollard Street, Toronto 0.01km -
Bhoj Indian Cuisine
21 Davenport Road, Toronto 0.04km -
Randy's Roti and Doubles
876 Yonge Street, Toronto 0.06km
-
Portici
6 Scollard Street, Toronto 0.01km -
Yorkville Crepes
18 Yorkville Avenue Unit 1, Toronto 0.09km -
Café Boulud
60 Yorkville Avenue, Toronto 0.14km
-
Evig Holding Co
1235 Bay Street, Toronto 0.21km -
CIBC Branch with ATM
2 Bloor Street West, Toronto 0.26km -
RBC Royal Bank
2 Bloor Street East, Toronto 0.28km
-
Canadian Tire Gas+
835 Yonge Street, Toronto 0.11km -
Shell
1077 Yonge Street, Toronto 0.77km -
Petro-Canada
505 Jarvis Street, Toronto 1.08km
-
FIND YOUR FIERCE
819 Yonge Street, Toronto 0.09km -
SPARKLE NATION
819 Yonge Street, Toronto 0.1km -
Live Play Work Consulting & Design
32 Davenport Road, Toronto 0.13km
-
Frank Stollery Parkette
1 Davenport Road, Toronto 0.02km -
Town Hall Square
25 Yorkville Avenue, Toronto 0.07km -
Mist Garden
34-48 Yorkville Avenue, Toronto 0.09km
-
Toronto Public Library - Yorkville Branch
22 Yorkville Avenue, Toronto 0.08km -
Toronto Public Library - Toronto Reference Library
789 Yonge Street, Toronto 0.17km -
The Japan Foundation, Toronto
300-2 Bloor Street East, Toronto 0.26km
-
Toronto Medical Cannabis Prescriptions
890 A Yonge Street, Toronto 0.09km -
Apollo Cannabis Clinic (Online & Phone Appointments Only)
1255 Bay Street Unit 702, Toronto 0.17km -
Dunlop And Associates Dr
2 Bloor Street West Suite 725 NW corner of Yonge and Bloor, CIBC Building, 7th floor, Toronto 0.21km
-
GMT Pharma Inc
871 Yonge Street, Toronto 0.19km -
Sante Pharmacy
2 Bloor Street West, Toronto 0.26km -
Markie Pharmacy
1240 Bay Street, Toronto 0.27km
-
Cumberland Terrace
820 Yonge Street, Toronto 0.21km -
Holt Renfrew Centre
50 Bloor Street West, Toronto 0.26km -
Ivy Bookkeeping,Payroll and Administration
2 Bloor Street West, Toronto 0.26km
-
Cineplex Cinemas Varsity and VIP
55 Bloor Street West, Toronto 0.44km -
Lewis Kay Casting
10 Saint Mary Street, Toronto 0.54km -
Innis Town Hall Theatre
Innis College, 2 Sussex Avenue, Toronto 1.15km
-
Portici
6 Scollard Street, Toronto 0.01km -
Crown & Dragon
890 Yonge Street, Toronto 0.1km -
d|bar
60 Yorkville Avenue, Toronto 0.13km
- 1 bath
- 1 bed
- 600 sqft
708-386 Yonge Street, Toronto, Ontario • M5B 0A5 • Bay Street Corridor
- 1 bath
- 1 bed
- 500 sqft
1809-159 Wellesley Street East, Toronto, Ontario • M4Y 0H5 • Cabbagetown-South St. James Town
- 1 bath
- 1 bed
- 500 sqft
2105-33 Mill Street, Toronto, Ontario • M5A 3R3 • Waterfront Communities C08
- 1 bath
- 1 bed
- 600 sqft
1025-111 St Clair Avenue, Toronto, Ontario • M4V 1N5 • Yonge-St. Clair
- 1 bath
- 1 bed
- 600 sqft
1006-763 Bay Street, Toronto, Ontario • M5G 2R3 • Bay Street Corridor
- 2 bath
- 3 bed
- 700 sqft
2105-215 Queen Street, Toronto, Ontario • M5V 0P5 • Waterfront Communities C01
- 1 bath
- 1 bed
- 700 sqft
203-1 The Esplanade, Toronto, Ontario • M5E 0A8 • Church-Yonge Corridor
- 1 bath
- 1 bed
- 500 sqft
403-28 Ted Rogers Way, Toronto, Ontario • M4Y 2J4 • Church-Yonge Corridor
- 1 bath
- 1 bed
- 500 sqft
2205-44 St. Joseph Street, Toronto, Ontario • M4Y 2W4 • Bay Street Corridor














