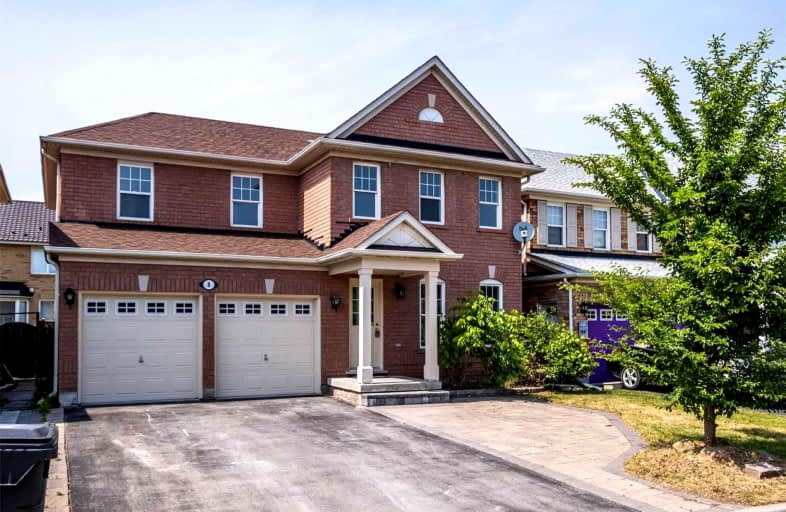
St Gabriel Lalemant Catholic School
Elementary: Catholic
1.32 km
Sacred Heart Catholic School
Elementary: Catholic
1.40 km
Blessed Pier Giorgio Frassati Catholic School
Elementary: Catholic
0.93 km
Mary Shadd Public School
Elementary: Public
1.21 km
Thomas L Wells Public School
Elementary: Public
0.19 km
Brookside Public School
Elementary: Public
0.92 km
St Mother Teresa Catholic Academy Secondary School
Secondary: Catholic
1.88 km
Woburn Collegiate Institute
Secondary: Public
5.17 km
Albert Campbell Collegiate Institute
Secondary: Public
4.24 km
Lester B Pearson Collegiate Institute
Secondary: Public
2.35 km
St John Paul II Catholic Secondary School
Secondary: Catholic
4.30 km
Middlefield Collegiate Institute
Secondary: Public
4.35 km














