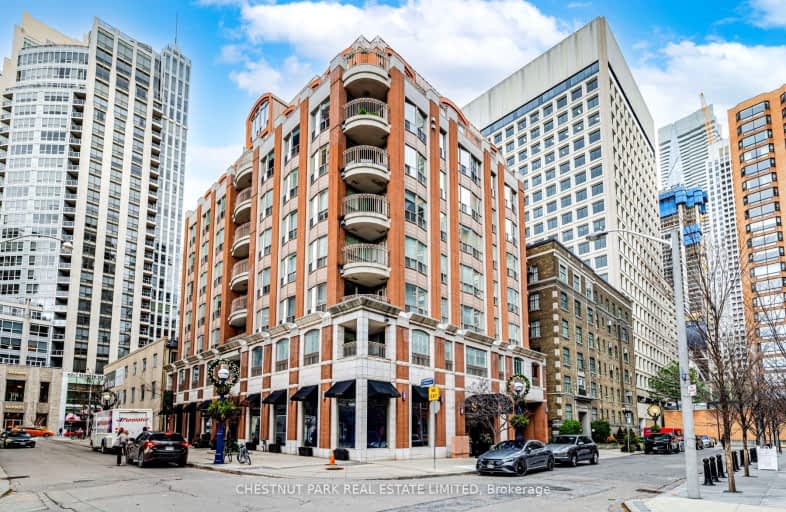Walker's Paradise
- Daily errands do not require a car.
Rider's Paradise
- Daily errands do not require a car.
Very Bikeable
- Most errands can be accomplished on bike.

Cottingham Junior Public School
Elementary: PublicRosedale Junior Public School
Elementary: PublicOrde Street Public School
Elementary: PublicChurch Street Junior Public School
Elementary: PublicHuron Street Junior Public School
Elementary: PublicJesse Ketchum Junior and Senior Public School
Elementary: PublicNative Learning Centre
Secondary: PublicSubway Academy II
Secondary: PublicHeydon Park Secondary School
Secondary: PublicMsgr Fraser-Isabella
Secondary: CatholicJarvis Collegiate Institute
Secondary: PublicSt Joseph's College School
Secondary: Catholic-
Rabba Fine Foods
101-37 Charles Street West, Toronto 0.24km -
H Mart
703 Yonge Street, Toronto 0.35km -
Rabba Fine Foods
9 Isabella Street, Toronto 0.45km
-
Northern Landings GinBerry
Manulife Centre, 55 Bloor Street West, Toronto 0.17km -
LCBO
Manulife Centre, 55 Bloor Street West, Toronto 0.21km -
Wine Rack
1235 Bay Street, Toronto 0.22km
-
Enigma Yorkville
23 Saint Thomas Street, Toronto 0.01km -
Windsor Arms Hotel
18 Saint Thomas Street, Toronto 0.04km -
Courtyard Café
18 Saint Thomas Street, Toronto 0.04km
-
Dessert Lady Cafe & Bakery
1 Sultan Street, Toronto 0.03km -
Dessert Lady Moved to 1 Sultan St
1 Sultan Street, Toronto 0.03km -
The Tea Room
18 Saint Thomas Street, Toronto 0.04km
-
TD Canada Trust Branch and ATM
77 Bloor Street West, Toronto 0.1km -
BMO Bank of Montreal
55 Bloor Street West, Toronto 0.19km -
Evig Holding Co
1235 Bay Street, Toronto 0.24km
-
Canadian Tire Gas+
835 Yonge Street, Toronto 0.53km -
Petro-Canada
505 Jarvis Street, Toronto 1.03km -
Shell
1077 Yonge Street, Toronto 1.17km
-
GoodLife Fitness Toronto Bloor and Bay
80 Bloor Street West, Toronto 0.12km -
Barry's Yorkville
Enter at back on Critchley Lane, 100 Bloor Street West, Toronto 0.14km -
F45 Training Yorkville
110 Bloor Street West #001, Toronto 0.16km
-
Orchard Parc, Inc.
202-1200 Bay Street, Toronto 0.15km -
Village of Yorkville Park
115 Cumberland Street, Toronto 0.16km -
Lester B. Pearson Garden for Peace and International Understanding
Toronto 0.28km
-
Birge-Carnegie Library, University of Toronto
75a Queens Park, Toronto 0.27km -
E.J. Pratt Library
71 Queen's Park Crescent East, Toronto 0.29km -
Friends of Victoria University Library
71 Queen's Park Crescent East, Toronto 0.29km
-
Toronto nautural face-lift center
605-7 Saint Thomas Street, Toronto 0.05km -
Affleck Deborah J Dr
1200 Bay St Toronto, Toronto 0.14km -
Psilex Group
1200 Bay Street, Toronto 0.14km
-
Vitarock
7 Saint Thomas Street, Toronto 0.04km -
Yorkville Medical Arts Pharmacy
1240 Bay Street, Toronto 0.16km -
Bloor Street Market
55 Bloor Street West, Toronto 0.17km
-
Bloor-Yorkville Business Improvement Area
1200 Bay Street #310, Toronto 0.12km -
DECIEM The Abnormal Beauty Company
1240 Bay Street #113, Toronto 0.15km -
Josephson Opticians
60 Bloor Street West, Toronto 0.17km
-
Cineplex Cinemas Varsity and VIP
55 Bloor Street West, Toronto 0.18km -
Lewis Kay Casting
10 Saint Mary Street, Toronto 0.34km -
Innis Town Hall Theatre
Innis College, 2 Sussex Avenue, Toronto 0.8km
-
The One Eighty
55 Bloor Street West 51st Floor, Toronto 0.17km -
David Rocco Bar Aperitivo
95 Cumberland Street, Toronto 0.17km -
NDLG Cafe & Bar
114 Cumberland Street, Toronto 0.19km
For Rent
More about this building
View 8 Sultan Street, Toronto- 4 bath
- 3 bed
- 2250 sqft
711/7-36 Blue Jays Way, Toronto, Ontario • M5V 3T3 • Waterfront Communities C01
- 3 bath
- 2 bed
- 1400 sqft
2201-180 University Avenue, Toronto, Ontario • M5H 0A2 • Bay Street Corridor
- 3 bath
- 2 bed
- 1800 sqft
5408-180 University Avenue, Toronto, Ontario • M5H 0A2 • Waterfront Communities C01
- 3 bath
- 2 bed
- 1600 sqft
6805-1 Bloor Street East, Toronto, Ontario • M4W 0A8 • Church-Yonge Corridor
- 3 bath
- 2 bed
- 1800 sqft
5804-180 University Avenue, Toronto, Ontario • M5H 0A2 • Bay Street Corridor














