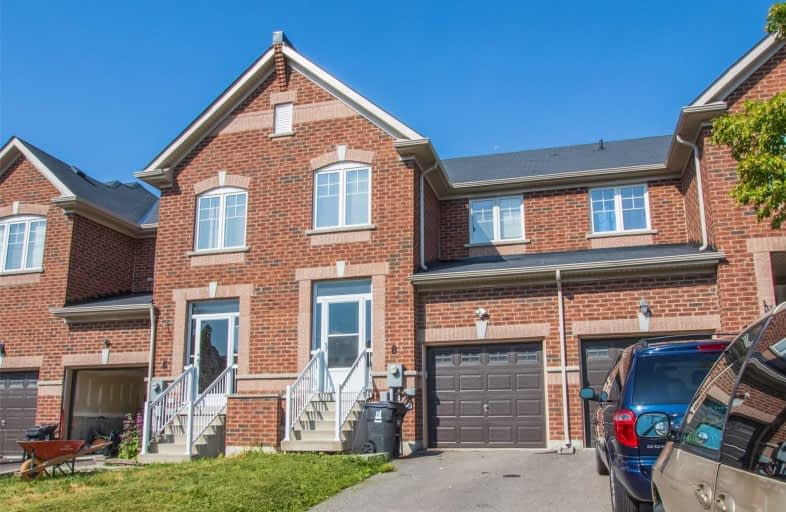
Video Tour

Blessed Pier Giorgio Frassati Catholic School
Elementary: Catholic
1.20 km
Boxwood Public School
Elementary: Public
1.92 km
Thomas L Wells Public School
Elementary: Public
1.85 km
Cedarwood Public School
Elementary: Public
1.06 km
Brookside Public School
Elementary: Public
1.40 km
David Suzuki Public School
Elementary: Public
2.10 km
St Mother Teresa Catholic Academy Secondary School
Secondary: Catholic
3.77 km
Father Michael McGivney Catholic Academy High School
Secondary: Catholic
3.79 km
Albert Campbell Collegiate Institute
Secondary: Public
4.68 km
Lester B Pearson Collegiate Institute
Secondary: Public
4.14 km
Middlefield Collegiate Institute
Secondary: Public
2.91 km
Markham District High School
Secondary: Public
4.68 km

