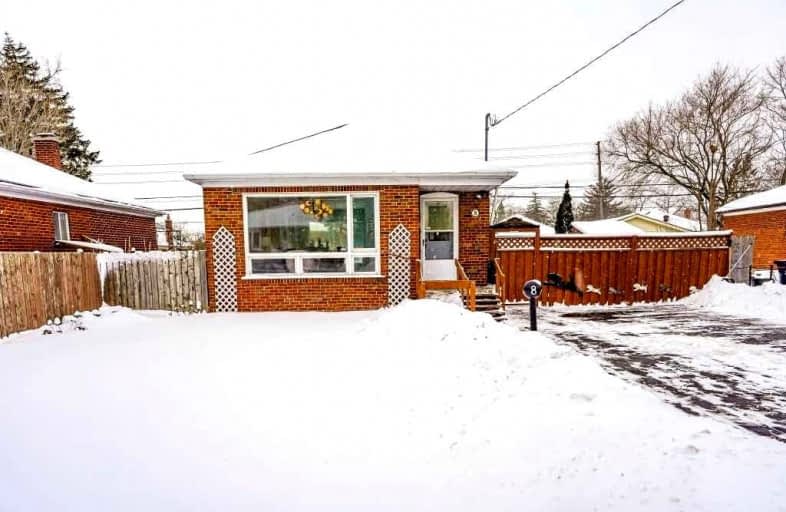
Glen Ravine Junior Public School
Elementary: Public
0.90 km
Hunter's Glen Junior Public School
Elementary: Public
0.71 km
Charles Gordon Senior Public School
Elementary: Public
0.73 km
Knob Hill Public School
Elementary: Public
0.15 km
St Albert Catholic School
Elementary: Catholic
0.84 km
John McCrae Public School
Elementary: Public
0.95 km
Caring and Safe Schools LC3
Secondary: Public
2.01 km
ÉSC Père-Philippe-Lamarche
Secondary: Catholic
1.13 km
South East Year Round Alternative Centre
Secondary: Public
1.98 km
Bendale Business & Technical Institute
Secondary: Public
1.49 km
David and Mary Thomson Collegiate Institute
Secondary: Public
1.07 km
Jean Vanier Catholic Secondary School
Secondary: Catholic
1.13 km













