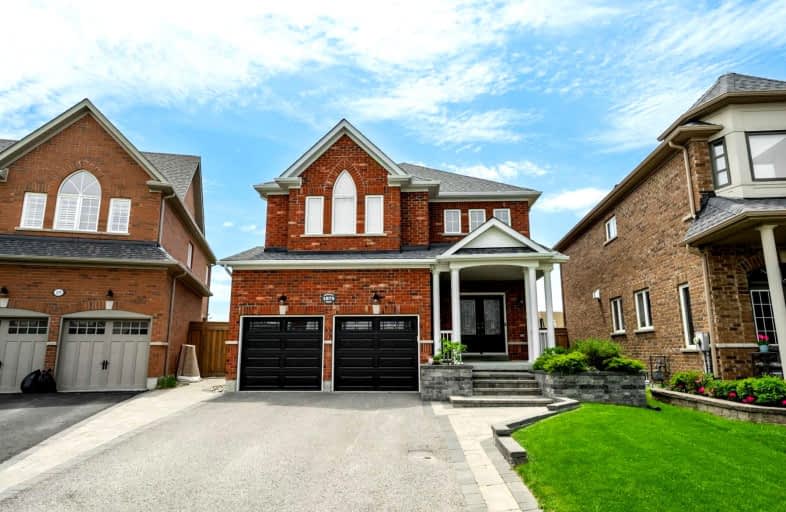
Jeanne Sauvé Public School
Elementary: Public
0.79 km
St Kateri Tekakwitha Catholic School
Elementary: Catholic
1.61 km
Kedron Public School
Elementary: Public
1.30 km
St John Bosco Catholic School
Elementary: Catholic
0.81 km
Seneca Trail Public School Elementary School
Elementary: Public
1.46 km
Sherwood Public School
Elementary: Public
1.16 km
Father Donald MacLellan Catholic Sec Sch Catholic School
Secondary: Catholic
5.53 km
Monsignor Paul Dwyer Catholic High School
Secondary: Catholic
5.31 km
R S Mclaughlin Collegiate and Vocational Institute
Secondary: Public
5.59 km
Eastdale Collegiate and Vocational Institute
Secondary: Public
4.91 km
O'Neill Collegiate and Vocational Institute
Secondary: Public
5.23 km
Maxwell Heights Secondary School
Secondary: Public
0.89 km














