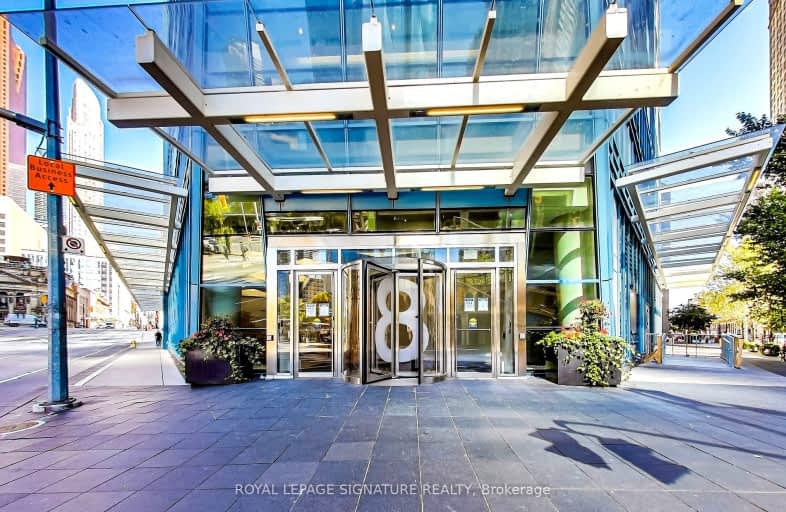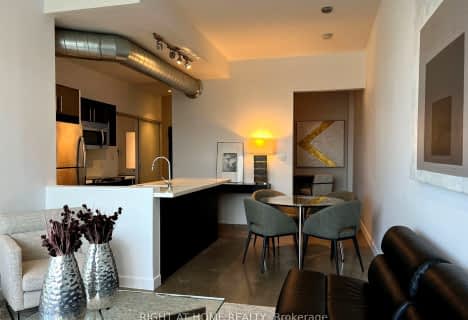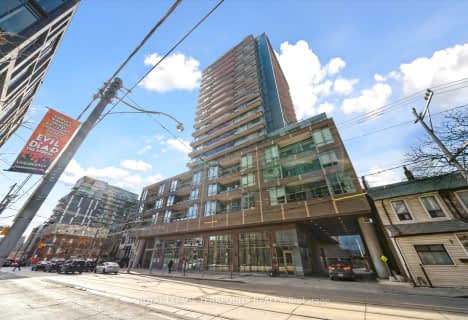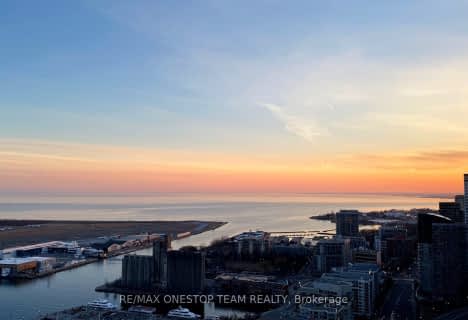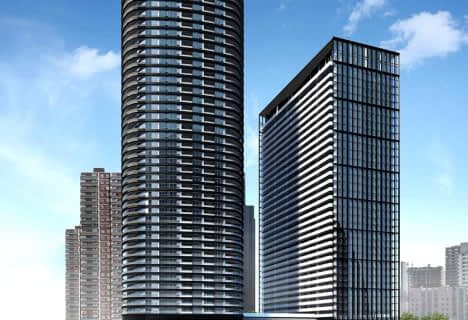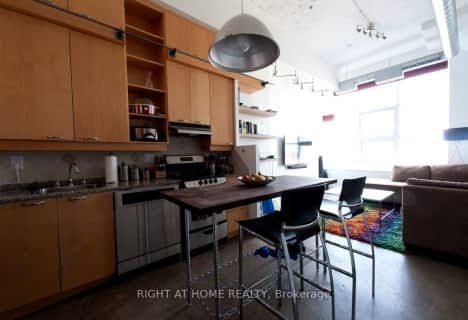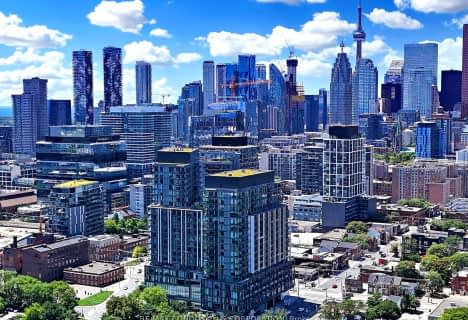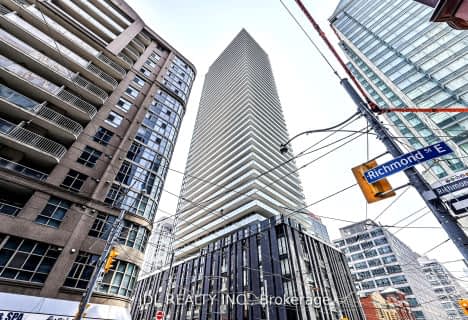Somewhat Walkable
- Some errands can be accomplished on foot.
Rider's Paradise
- Daily errands do not require a car.
Biker's Paradise
- Daily errands do not require a car.
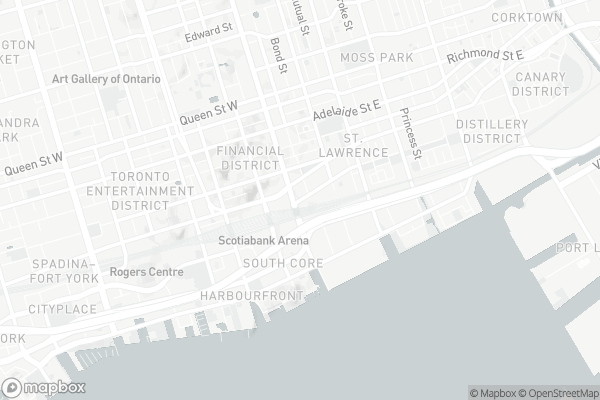
Collège français élémentaire
Elementary: PublicDowntown Alternative School
Elementary: PublicSt Michael Catholic School
Elementary: CatholicSt Michael's Choir (Jr) School
Elementary: CatholicÉcole élémentaire Gabrielle-Roy
Elementary: PublicMarket Lane Junior and Senior Public School
Elementary: PublicNative Learning Centre
Secondary: PublicInglenook Community School
Secondary: PublicSt Michael's Choir (Sr) School
Secondary: CatholicContact Alternative School
Secondary: PublicCollège français secondaire
Secondary: PublicJarvis Collegiate Institute
Secondary: Public-
The Market by Longo's at Brookfield Place
181 Bay Street, Toronto 0.25km -
INS Market
65 Front Street West, Toronto 0.43km -
Metro
80 Front Street East, Toronto 0.44km
-
LCBO
1015 Lake Shore Boulevard East, Toronto 0.24km -
LCBO
200 Bay Street Unit 115, Toronto 0.31km -
Northern Landings GinBerry
Royal Bank Plaza, 200 Bay Street #115, Toronto 0.33km
-
The Fresh Tea Shop
35 The Esplanade, Toronto 0.08km -
Eggspectation
22 The Esplanade, Toronto 0.1km -
The Keg Steakhouse + Bar - Esplanade
26 The Esplanade, Toronto 0.12km
-
The Fresh Tea Shop
35 The Esplanade, Toronto 0.08km -
Eggspectation
22 The Esplanade, Toronto 0.1km -
Tim Hortons Brookfield Place
181 Bay Street, Toronto 0.15km
-
QfxTrades
1 Front Street West, Toronto 0.13km -
Duo Bank
33 Yonge Street Suite 810, Toronto 0.17km -
TD Canada Trust Branch and ATM
161 Bay Street, Toronto 0.22km
-
Neste Petroleum Division Of Neste Canada Inc
10 Bay Street, Toronto 0.54km -
Petro-Canada
117 Jarvis Street, Toronto 0.83km -
Circle K
241 Church Street, Toronto 1.19km
-
MedX Precision Fitness
8 Church Street, Toronto 0.26km -
Equinox Fitness Clubs
46 Wellington Street West, Toronto 0.29km -
BeHot Yoga Toronto
43 Colborne Street, Toronto 0.32km
-
Dogs fontain
St. Lawrence 0.22km -
Berczy Park
35 Wellington Street East, Toronto 0.23km -
Commerce Court Square
Toronto 0.33km
-
Toronto Public Library - St. Lawrence Branch
171 Front Street East, Toronto 0.74km -
The Great Library at the Law Society of Ontario
130 Queen Street West, Toronto 1.01km -
Toronto Public Library - City Hall Branch
Toronto City Hall, 100 Queen Street West, Toronto 1.06km
-
MedSpa Partners
Bay Wellington Tower, 181 Bay Street Suite 4260, Toronto 0.24km -
Oakwood Health Network
6 Church Street, Toronto 0.25km -
St. Nathans Group LLC
3000 Bay Street #195, Toronto 0.32km
-
Pharmasave SuperCare Toronto
18 Yonge Street, Toronto 0.19km -
SHOPPERS DRUG MART
181 Bay Street, Toronto 0.28km -
1ClinicRx Pharmacy
16 Yonge Street, Toronto 0.29km
-
Brookfield Place
181 Bay Street, Toronto 0.2km -
Торонто, скрытый дворик
The PATH - Commerce Court, Toronto 0.34km -
Briell
Toronto-Dominion Centre, Toronto 0.39km
-
Imagine Cinemas Market Square
80 Front Street East, Toronto 0.48km -
Slaight Music Stage
King Street West between Peter Street and University Avenue, Toronto 0.96km -
TIFF Bell Lightbox
350 King Street West, Toronto 1.16km
-
Oliver & Bonacini Café Grill, Yonge & Front
33 Yonge Street, Toronto 0.14km -
The Bottom Line
22 Front Street West, Toronto 0.15km -
Scotland Yard Pub
56 The Esplanade, Toronto 0.2km
- 1 bath
- 1 bed
- 600 sqft
602-120 Homewood Avenue, Toronto, Ontario • M4Y 2J3 • Cabbagetown-South St. James Town
- 2 bath
- 2 bed
- 700 sqft
2808-575 Bloor Street East, Toronto, Ontario • M4W 0B2 • North St. James Town
- 1 bath
- 1 bed
- 600 sqft
1041-155 Dalhousie Street, Toronto, Ontario • M5B 2P7 • Church-Yonge Corridor
- 1 bath
- 1 bed
- 600 sqft
202-57 St Joseph Street, Toronto, Ontario • M5S 0C5 • Bay Street Corridor
- 1 bath
- 1 bed
- 700 sqft
101-10 Wellesley Place, Toronto, Ontario • M4Y 1B1 • North St. James Town
- 1 bath
- 1 bed
- 500 sqft
2003-60 Shuter Street, Toronto, Ontario • M5B 0B7 • Church-Yonge Corridor
- 1 bath
- 1 bed
- 500 sqft
2903-15 Grenville Street, Toronto, Ontario • M4Y 1A1 • Bay Street Corridor
- 1 bath
- 1 bed
- 500 sqft
606-319 Jarvis Street, Toronto, Ontario • M5B 0C8 • Church-Yonge Corridor
- 1 bath
- 1 bed
1315-25 Richmond Street East, Toronto, Ontario • M5C 1N7 • Church-Yonge Corridor
- 1 bath
- 1 bed
- 500 sqft
209-397 Front Street West, Toronto, Ontario • M5V 3S1 • Waterfront Communities C01
