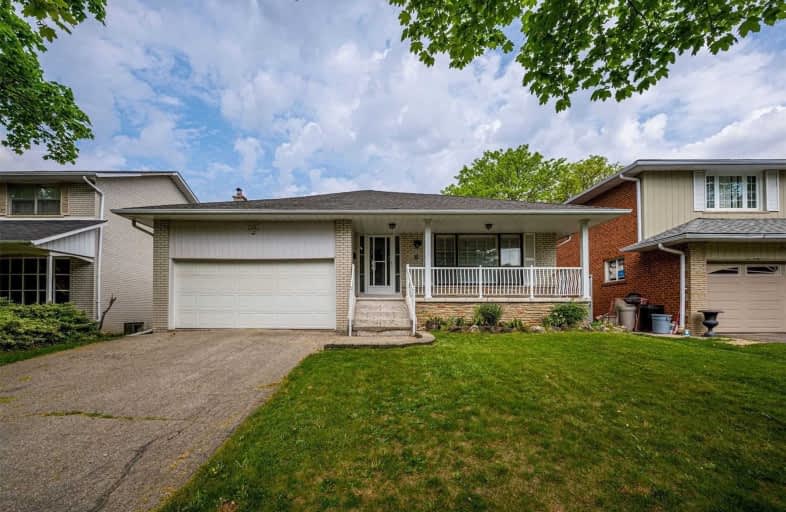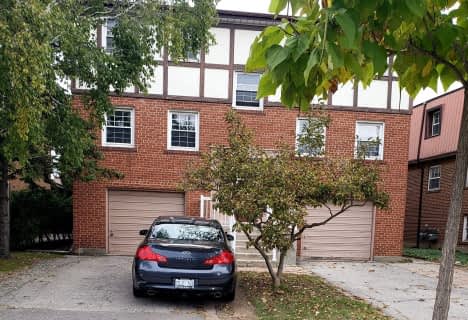Sold on Jul 24, 2021
Note: Property is not currently for sale or for rent.

-
Type: Detached
-
Style: Backsplit 5
-
Lot Size: 52 x 120 Feet
-
Age: No Data
-
Taxes: $6,152 per year
-
Days on Site: 2 Days
-
Added: Jul 22, 2021 (2 days on market)
-
Updated:
-
Last Checked: 2 months ago
-
MLS®#: W5317426
-
Listed By: Snobar realty group inc., brokerage
Princess Rosethorn Home! Put This On Your *Must See* List For The Summer Of 2021! Rarely Available 6 Bedroom Backsplit, 3 Bathrooms, Family Room, Double Car Garage, Finished Basement With 2nd Kitchen. This Home Is Ideal For A Large Family Looking For An In-Law Suite. Over 3200 Sq Feet Of Living Space. Top Rated School District Including Rosethorn J.S., John G Althouse M.S. & Martingrove Collegiate. Show & Sell.
Extras
Ac(9Yrs), Downstairs Window(1Yr), Basement Reno (8Yrs), Powder Room(8Yrs), Master Ensuite(9Yrs), Kitchen(17Yrs),Electrical Panel(8Yrs),Fridge,Stove,Microwave,Dishwasher,Washer,Dryer,All Electrical Light Fixtures And All Window Coverings
Property Details
Facts for 8 Winsland Drive, Toronto
Status
Days on Market: 2
Last Status: Sold
Sold Date: Jul 24, 2021
Closed Date: Sep 22, 2021
Expiry Date: Feb 05, 2022
Sold Price: $1,610,000
Unavailable Date: Jul 24, 2021
Input Date: Jul 23, 2021
Prior LSC: Listing with no contract changes
Property
Status: Sale
Property Type: Detached
Style: Backsplit 5
Area: Toronto
Community: Princess-Rosethorn
Availability Date: 30/60 Days
Inside
Bedrooms: 6
Bathrooms: 3
Kitchens: 2
Rooms: 10
Den/Family Room: Yes
Air Conditioning: Central Air
Fireplace: No
Washrooms: 3
Building
Basement: Finished
Basement 2: Sep Entrance
Heat Type: Forced Air
Heat Source: Gas
Exterior: Brick
Water Supply: Municipal
Special Designation: Unknown
Parking
Driveway: Private
Garage Spaces: 2
Garage Type: Attached
Covered Parking Spaces: 4
Total Parking Spaces: 6
Fees
Tax Year: 2020
Tax Legal Description: Lt 17, Pl 7528 ; S/T Eb307370
Taxes: $6,152
Land
Cross Street: Martingrove & Eglint
Municipality District: Toronto W08
Fronting On: North
Parcel Number: 074500018
Pool: None
Sewer: Sewers
Lot Depth: 120 Feet
Lot Frontage: 52 Feet
Additional Media
- Virtual Tour: https://www.propertyvision.ca/tour/3121?unbranded
Rooms
Room details for 8 Winsland Drive, Toronto
| Type | Dimensions | Description |
|---|---|---|
| Living Main | 4.65 x 6.76 | Hardwood Floor, Picture Window, Combined W/Dining |
| Dining Main | 3.16 x 4.29 | Hardwood Floor, Window, Combined W/Living |
| Kitchen Main | 3.65 x 5.48 | Tile Floor, Window, B/I Appliances |
| Master Upper | 4.79 x 4.29 | Hardwood Floor, W/I Closet, 3 Pc Ensuite |
| 2nd Br Upper | 4.85 x 3.08 | Hardwood Floor, Window, Double Closet |
| 3rd Br Upper | 3.11 x 4.29 | Hardwood Floor, Window, Closet |
| 4th Br Upper | 3.08 x 3.09 | Hardwood Floor, Window, Closet |
| 5th Br Lower | 4.50 x 4.25 | Hardwood Floor, Window, Closet |
| Den Lower | 4.05 x 3.16 | Hardwood Floor, Window, B/I Shelves |
| Family Lower | 4.49 x 6.35 | Hardwood Floor, Window, W/O To Yard |
| Laundry Lower | 3.30 x 2.48 | Tile Floor, Window, W/O To Yard |
| Rec Bsmt | 5.33 x 6.67 | Hardwood Floor, Window, Pot Lights |
| XXXXXXXX | XXX XX, XXXX |
XXXX XXX XXXX |
$X,XXX,XXX |
| XXX XX, XXXX |
XXXXXX XXX XXXX |
$X,XXX,XXX | |
| XXXXXXXX | XXX XX, XXXX |
XXXXXXX XXX XXXX |
|
| XXX XX, XXXX |
XXXXXX XXX XXXX |
$X,XXX,XXX |
| XXXXXXXX XXXX | XXX XX, XXXX | $1,610,000 XXX XXXX |
| XXXXXXXX XXXXXX | XXX XX, XXXX | $1,549,888 XXX XXXX |
| XXXXXXXX XXXXXXX | XXX XX, XXXX | XXX XXXX |
| XXXXXXXX XXXXXX | XXX XX, XXXX | $1,699,888 XXX XXXX |

ÉÉC Notre-Dame-de-Grâce
Elementary: CatholicParkfield Junior School
Elementary: PublicPrincess Margaret Junior School
Elementary: PublicSt Marcellus Catholic School
Elementary: CatholicJohn G Althouse Middle School
Elementary: PublicDixon Grove Junior Middle School
Elementary: PublicCentral Etobicoke High School
Secondary: PublicKipling Collegiate Institute
Secondary: PublicBurnhamthorpe Collegiate Institute
Secondary: PublicRichview Collegiate Institute
Secondary: PublicMartingrove Collegiate Institute
Secondary: PublicMichael Power/St Joseph High School
Secondary: Catholic- 5 bath
- 8 bed
- 5000 sqft
8 Bridesburg Drive, Toronto, Ontario • M9R 2K3 • Kingsview Village-The Westway



