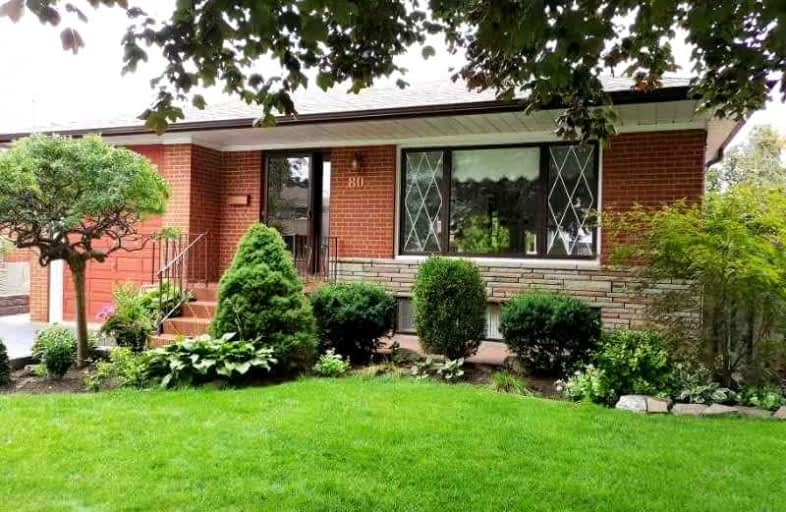
The Grove Community School
Elementary: Public
0.72 km
Pope Francis Catholic School
Elementary: Catholic
0.51 km
Ossington/Old Orchard Junior Public School
Elementary: Public
0.66 km
Givins/Shaw Junior Public School
Elementary: Public
0.19 km
École élémentaire Pierre-Elliott-Trudeau
Elementary: Public
0.70 km
Alexander Muir/Gladstone Ave Junior and Senior Public School
Elementary: Public
0.74 km
Msgr Fraser College (Southwest)
Secondary: Catholic
0.17 km
West End Alternative School
Secondary: Public
1.70 km
Central Toronto Academy
Secondary: Public
1.22 km
Parkdale Collegiate Institute
Secondary: Public
1.56 km
St Mary Catholic Academy Secondary School
Secondary: Catholic
1.53 km
Harbord Collegiate Institute
Secondary: Public
1.63 km
$
$2,300
- 1 bath
- 3 bed
Lower-158 Hallam Street, Toronto, Ontario • M6H 1X2 • Dovercourt-Wallace Emerson-Junction





