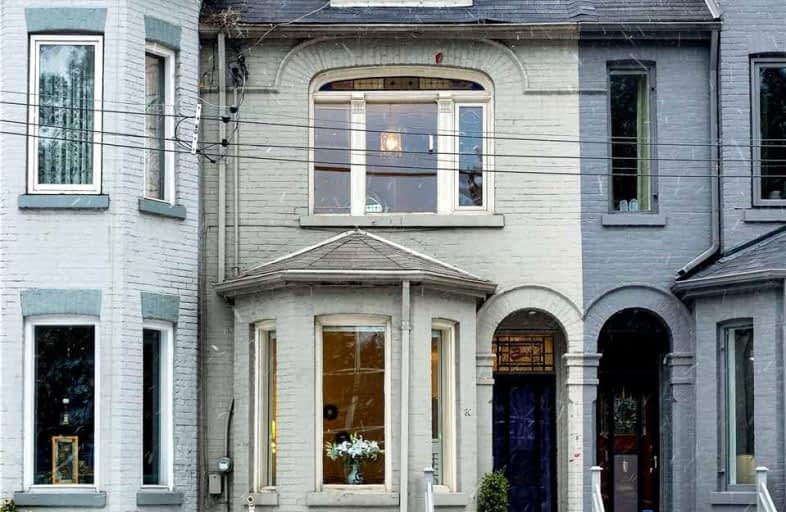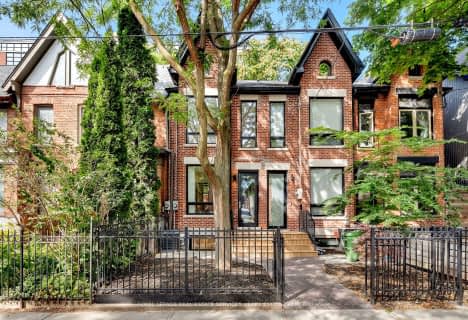Walker's Paradise
- Daily errands do not require a car.
Excellent Transit
- Most errands can be accomplished by public transportation.
Very Bikeable
- Most errands can be accomplished on bike.

Msgr Fraser College (OL Lourdes Campus)
Elementary: CatholicRosedale Junior Public School
Elementary: PublicChurch Street Junior Public School
Elementary: PublicJesse Ketchum Junior and Senior Public School
Elementary: PublicOur Lady of Lourdes Catholic School
Elementary: CatholicRose Avenue Junior Public School
Elementary: PublicNative Learning Centre
Secondary: PublicCollège français secondaire
Secondary: PublicMsgr Fraser-Isabella
Secondary: CatholicJarvis Collegiate Institute
Secondary: PublicSt Joseph's College School
Secondary: CatholicRosedale Heights School of the Arts
Secondary: Public-
Skylight Rooftop Bar
90 Bloor Street E, 9th Floor, Toronto, ON M4W 1A7 0.18km -
Public School
90 Bloor Street E, W Toronto, Toronto, ON M4W 3Y1 0.19km -
The Bishop And Belcher
175 Bloor Street E, Toronto, ON M4W 3T5 0.23km
-
Starbucks
175 Bloor St E, Toronto, ON M4W 3T5 0.19km -
Tim Hortons
175 Bloor Street E, Toronto, ON M4W 3R8 0.16km -
Starbucks
100 Bloor Street East, Toronto, ON M4W 1A7 0.18km
-
GoodLife Fitness
80 Bloor Street W, Toronto, ON M5S 2V1 0.64km -
Miles Nadal JCC
750 Spadina Ave, Toronto, ON M5S 2J2 1.79km -
GoodLife Fitness
111 Wellington St W, Toronto, ON M5J 2S6 2.88km
-
Shoppers Drug Mart
20 Bloor St E, Toronto, ON M4W 3G7 0.24km -
Pharma Plus
345 Bloor Street E, Toronto, ON M4W 3J6 0.44km -
Shoppers Drug Mart
728 Yonge Street, Toronto, ON M4Y 2B3 0.47km
-
La Prep
160 Bloor Street E, Suite 110, Toronto, ON M4W 1B9 0.08km -
Pi Co.
160 Bloor Street E, Toronto, ON M4W 0A2 0.12km -
Sunset Grill
120 Bloor St E, Toronto, ON M4W 1B7 0.13km
-
Hudson's Bay Centre
2 Bloor Street E, Toronto, ON M4W 3E2 0.25km -
Cumberland Terrace
2 Bloor Street W, Toronto, ON M4W 1A7 0.37km -
Greenwin Square Mall
365 Bloor St E, Toronto, ON M4W 3L4 0.45km
-
Rabba Fine Foods Stores
40 Asquith Ave, Toronto, ON M4W 1J6 0.15km -
The Market by Longo's
100 Bloor St E, Toronto, ON M4W 1A7 0.18km -
Rabba Fine Foods
580 Jarvis Street, Toronto, ON M4Y 0A9 0.39km
-
LCBO
20 Bloor Street E, Toronto, ON M4W 3G7 0.22km -
LCBO
55 Bloor Street W, Manulife Centre, Toronto, ON M4W 1A5 0.52km -
LCBO
547 Yonge Street, Toronto, ON M4Y 1Y5 0.85km
-
P3 Car Care
44 Charles St West, Manulife Centre Garage, parking level 3, Toronto, ON M4Y 1R7 0.57km -
Ruel's Service Centre
505 Jarvis Street, Toronto, ON M4Y 2H7 0.76km -
Petro Canada
505 Jarvis Street, Toronto, ON M4Y 2H7 0.76km
-
Cineplex Cinemas Varsity and VIP
55 Bloor Street W, Toronto, ON M4W 1A5 0.52km -
Green Space On Church
519 Church St, Toronto, ON M4Y 2C9 0.67km -
The ROM Theatre
100 Queen's Park, Toronto, ON M5S 2C6 0.99km
-
Urban Affairs Library - Research & Reference
Toronto Reference Library, 789 Yonge St, 2nd fl, Toronto, ON M5V 3C6 0.28km -
Sun Life Financial Museum + Arts Pass
789 Yonge Street, Toronto, ON M4W 2G8 0.27km -
Toronto Reference Library
789 Yonge Street, Main Floor, Toronto, ON M4W 2G8 0.27km
-
Sunnybrook
43 Wellesley Street E, Toronto, ON M4Y 1H1 0.78km -
Toronto General Hospital
200 Elizabeth St, Toronto, ON M5G 2C4 1.53km -
Princess Margaret Cancer Centre
610 University Avenue, Toronto, ON M5G 2M9 1.67km
-
James Canning Gardens
15 Gloucester St (Yonge), Toronto ON 0.63km -
Riverdale Park West
500 Gerrard St (at River St.), Toronto ON M5A 2H3 1.93km -
The Don Valley Brick Works Park
550 Bayview Ave, Toronto ON M4W 3X8 2km
-
TD Bank Financial Group
77 Bloor St W (at Bay St.), Toronto ON M5S 1M2 0.61km -
Scotiabank
332 Bloor St W (at Spadina Rd.), Toronto ON M5S 1W6 1.74km -
CIBC
532 Bloor St W (at Bathurst St.), Toronto ON M5S 1Y3 2.36km
- 3 bath
- 3 bed
- 2000 sqft
391 Wellesley Street East, Toronto, Ontario • M4X 1H5 • Cabbagetown-South St. James Town
- 4 bath
- 4 bed
- 2500 sqft
9 Sword Street, Toronto, Ontario • M5A 3N3 • Cabbagetown-South St. James Town
- 2 bath
- 3 bed
- 2000 sqft
104 Winchester Street, Toronto, Ontario • M4X 1B2 • Cabbagetown-South St. James Town
- 2 bath
- 3 bed
- 1500 sqft
69 Longboat Avenue, Toronto, Ontario • M5A 4C9 • Waterfront Communities C08
- 4 bath
- 4 bed
- 2500 sqft
58 Soho Square, Toronto, Ontario • M5T 2Z4 • Kensington-Chinatown
- 4 bath
- 3 bed
- 2000 sqft
9 Gloucester Street, Toronto, Ontario • M4Y 1L8 • Church-Yonge Corridor














