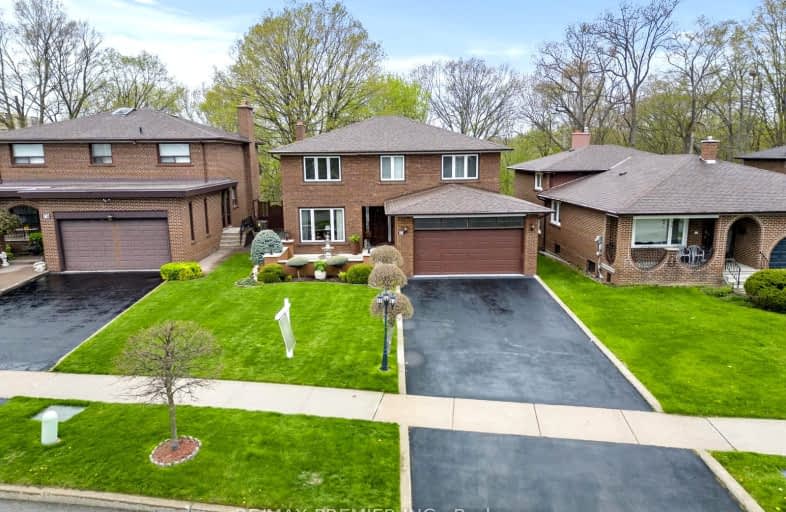Very Walkable
- Most errands can be accomplished on foot.
Good Transit
- Some errands can be accomplished by public transportation.
Bikeable
- Some errands can be accomplished on bike.

Venerable John Merlini Catholic School
Elementary: CatholicSt Roch Catholic School
Elementary: CatholicHumber Summit Middle School
Elementary: PublicBeaumonde Heights Junior Middle School
Elementary: PublicGracedale Public School
Elementary: PublicNorth Kipling Junior Middle School
Elementary: PublicThistletown Collegiate Institute
Secondary: PublicWoodbridge College
Secondary: PublicFather Henry Carr Catholic Secondary School
Secondary: CatholicMonsignor Percy Johnson Catholic High School
Secondary: CatholicNorth Albion Collegiate Institute
Secondary: PublicWest Humber Collegiate Institute
Secondary: Public-
Panorama Park
Toronto ON 1.19km -
Irving W. Chapley Community Centre & Park
205 Wilmington Ave, Toronto ON M3H 6B3 14.4km -
Robert Hicks Park
39 Robert Hicks Dr, North York ON 9.42km
-
TD Canada Trust Branch and ATM
4499 Hwy 7, Woodbridge ON L4L 9A9 3.38km -
Scotiabank
7600 Weston Rd, Woodbridge ON L4L 8B7 4.26km -
RBC Royal Bank
3300 Hwy 7, Concord ON L4K 4M3 5.44km
- 5 bath
- 6 bed
1170 Albion Road, Toronto, Ontario • M9V 1A8 • Thistletown-Beaumonde Heights
- 5 bath
- 4 bed
- 2500 sqft
3 George Mckenzie Court, Toronto, Ontario • M9M 0G7 • Humberlea-Pelmo Park W5
- 4 bath
- 4 bed
- 2000 sqft
13 Isaac Devins Boulevard, Toronto, Ontario • M9M 0C7 • Humberlea-Pelmo Park W5
- 4 bath
- 4 bed
47 Harlow Crescent, Toronto, Ontario • M9V 2Y7 • Thistletown-Beaumonde Heights











