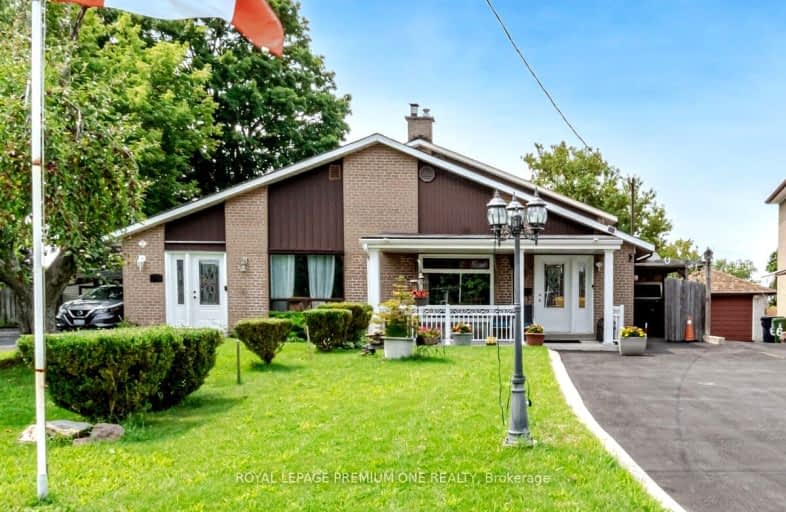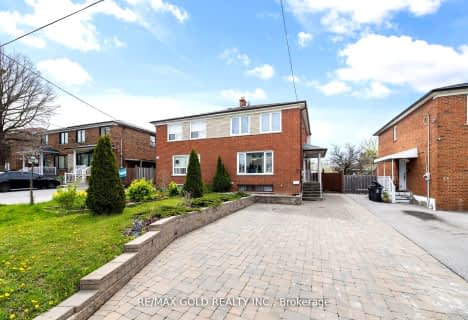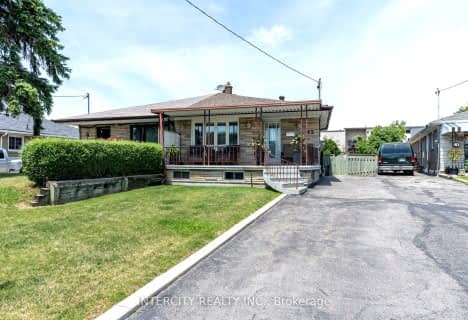Car-Dependent
- Almost all errands require a car.
Good Transit
- Some errands can be accomplished by public transportation.
Bikeable
- Some errands can be accomplished on bike.

Boys Leadership Academy
Elementary: PublicBraeburn Junior School
Elementary: PublicSt John Vianney Catholic School
Elementary: CatholicDaystrom Public School
Elementary: PublicGulfstream Public School
Elementary: PublicSt Jude Catholic School
Elementary: CatholicEmery EdVance Secondary School
Secondary: PublicMsgr Fraser College (Norfinch Campus)
Secondary: CatholicThistletown Collegiate Institute
Secondary: PublicEmery Collegiate Institute
Secondary: PublicWestview Centennial Secondary School
Secondary: PublicSt. Basil-the-Great College School
Secondary: Catholic-
North Park
587 Rustic Rd, Toronto ON M6L 2L1 5.18km -
Wincott Park
Wincott Dr, Toronto ON 5.85km -
Toronto Pearson International Airport Pet Park
Mississauga ON 6.39km
-
RBC Royal Bank
600 Queens Plate Dr, Etobicoke ON M9W 0A4 4.91km -
TD Canada Trust ATM
100 New Park Pl, Vaughan ON L4K 0H9 6.01km -
RBC Royal Bank
415 the Westway (Martingrove), Etobicoke ON M9R 1H5 6.75km
- 3 bath
- 4 bed
- 2000 sqft
167 Arleta Avenue, Toronto, Ontario • M3L 2M3 • Glenfield-Jane Heights
- 3 bath
- 4 bed
102 Paradelle Crescent, Toronto, Ontario • M3N 1E4 • Glenfield-Jane Heights
- 4 bath
- 4 bed
- 2000 sqft
11 Abraham Welsh Road, Toronto, Ontario • M9M 0B7 • Humberlea-Pelmo Park W5
- 3 bath
- 4 bed
- 1100 sqft
46 Turks Road, Toronto, Ontario • M3L 1S7 • Glenfield-Jane Heights
- 2 bath
- 4 bed
69 Thistle Down Boulevard, Toronto, Ontario • M9V 1J1 • Thistletown-Beaumonde Heights






















