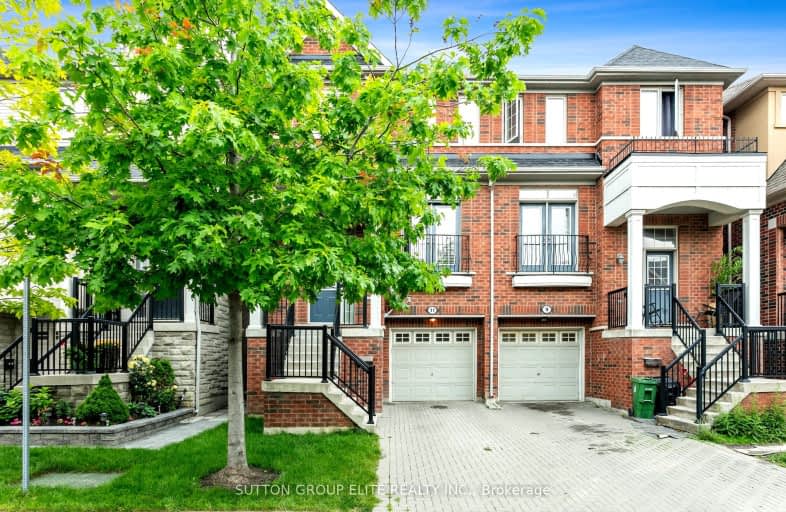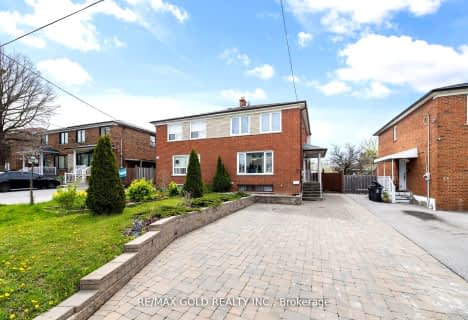Somewhat Walkable
- Some errands can be accomplished on foot.
Good Transit
- Some errands can be accomplished by public transportation.
Somewhat Bikeable
- Most errands require a car.

Braeburn Junior School
Elementary: PublicStanley Public School
Elementary: PublicSt Simon Catholic School
Elementary: CatholicSt. Andre Catholic School
Elementary: CatholicGulfstream Public School
Elementary: PublicSt Jude Catholic School
Elementary: CatholicEmery EdVance Secondary School
Secondary: PublicMsgr Fraser College (Norfinch Campus)
Secondary: CatholicThistletown Collegiate Institute
Secondary: PublicEmery Collegiate Institute
Secondary: PublicWestview Centennial Secondary School
Secondary: PublicSt. Basil-the-Great College School
Secondary: Catholic-
Cruickshank Park
Lawrence Ave W (Little Avenue), Toronto ON 3.51km -
York Lions Stadium
Ian MacDonald Blvd, Toronto ON 5.14km -
Richview Barber Shop
Toronto ON 6.63km
-
CIBC
1400 Lawrence Ave W (at Keele St.), Toronto ON M6L 1A7 5.14km -
TD Bank Financial Group
2390 Keele St, Toronto ON M6M 4A5 5.2km -
TD Bank Financial Group
250 Wincott Dr, Etobicoke ON M9R 2R5 6.01km
- 3 bath
- 4 bed
- 2000 sqft
167 Arleta Avenue, Toronto, Ontario • M3L 2M3 • Glenfield-Jane Heights
- 2 bath
- 4 bed
69 Thistle Down Boulevard, Toronto, Ontario • M9V 1J1 • Thistletown-Beaumonde Heights
- 3 bath
- 4 bed
102 Paradelle Crescent, Toronto, Ontario • M3N 1E4 • Glenfield-Jane Heights
- 4 bath
- 4 bed
- 2000 sqft
13 Isaac Devins Boulevard, Toronto, Ontario • M9M 0C7 • Humberlea-Pelmo Park W5
- 3 bath
- 4 bed
- 1100 sqft
46 Turks Road, Toronto, Ontario • M3L 1S7 • Glenfield-Jane Heights






















