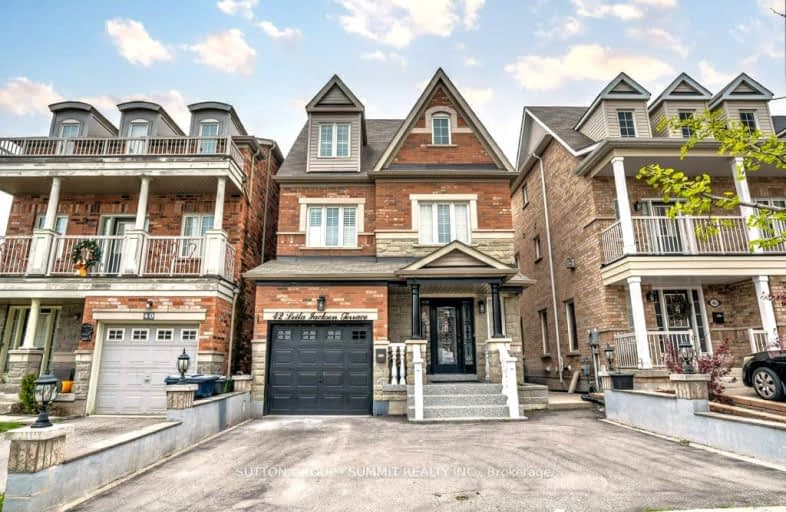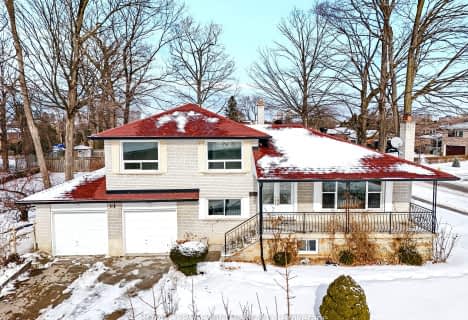Car-Dependent
- Most errands require a car.
Good Transit
- Some errands can be accomplished by public transportation.
Somewhat Bikeable
- Most errands require a car.

Chalkfarm Public School
Elementary: PublicStanley Public School
Elementary: PublicBeverley Heights Middle School
Elementary: PublicSt Simon Catholic School
Elementary: CatholicSt. Andre Catholic School
Elementary: CatholicSt Jane Frances Catholic School
Elementary: CatholicEmery EdVance Secondary School
Secondary: PublicMsgr Fraser College (Norfinch Campus)
Secondary: CatholicEmery Collegiate Institute
Secondary: PublicWeston Collegiate Institute
Secondary: PublicWestview Centennial Secondary School
Secondary: PublicSt. Basil-the-Great College School
Secondary: Catholic-
Summerlea Park
2 Arcot Blvd, Toronto ON M9W 2N6 2.55km -
Panorama Park
Toronto ON 5.29km -
Coronation Park
2700 Eglinton Ave W (at Blackcreek Dr.), Etobicoke ON M6M 1V1 5.63km
-
RBC Royal Bank
3336 Keele St (at Sheppard Ave W), Toronto ON M3J 1L5 3.3km -
TD Bank Financial Group
2038 Kipling Ave, Rexdale ON M9W 4K1 4.13km -
CIBC
1400 Lawrence Ave W (at Keele St.), Toronto ON M6L 1A7 4.21km
- 5 bath
- 4 bed
- 3000 sqft
3043 Weston Road, Toronto, Ontario • M9M 2T1 • Humberlea-Pelmo Park W5














