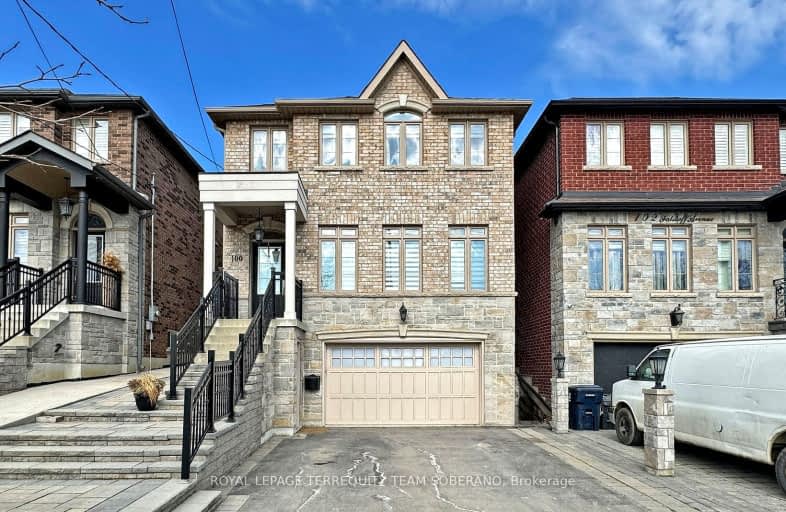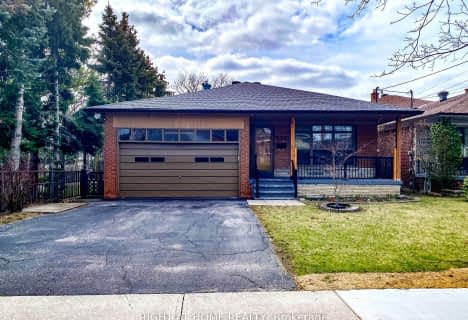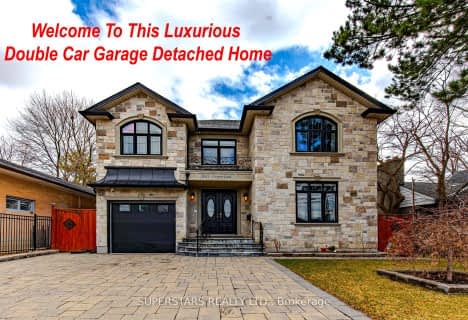Car-Dependent
- Almost all errands require a car.
Good Transit
- Some errands can be accomplished by public transportation.
Somewhat Bikeable
- Most errands require a car.

Highview Public School
Elementary: PublicÉÉC Saint-Noël-Chabanel-Toronto
Elementary: CatholicMaple Leaf Public School
Elementary: PublicAmesbury Middle School
Elementary: PublicPierre Laporte Middle School
Elementary: PublicTumpane Public School
Elementary: PublicYork Humber High School
Secondary: PublicDownsview Secondary School
Secondary: PublicMadonna Catholic Secondary School
Secondary: CatholicWeston Collegiate Institute
Secondary: PublicChaminade College School
Secondary: CatholicSt. Basil-the-Great College School
Secondary: Catholic-
Riverlea Park
919 Scarlett Rd, Toronto ON M9P 2V3 2.74km -
Silvio Collela Park
Laura Rd. & Sheppard Ave W., North York ON 2.96km -
Sentinel park
Toronto ON 3.4km
-
TD Bank Financial Group
3140 Dufferin St (at Apex Rd.), Toronto ON M6A 2T1 3.48km -
CIBC
2400 Eglinton Ave W (at West Side Mall), Toronto ON M6M 1S6 3.82km -
BMO Bank of Montreal
1 York Gate Blvd (Jane/Finch), Toronto ON M3N 3A1 4.84km
- 5 bath
- 4 bed
- 2500 sqft
3 George Mckenzie Court, Toronto, Ontario • M9M 0G7 • Humberlea-Pelmo Park W5
- 5 bath
- 5 bed
- 3000 sqft
95 Hallsport Crescent, Toronto, Ontario • M3M 2K5 • Downsview-Roding-CFB
- 5 bath
- 4 bed
- 3000 sqft
3043 Weston Road, Toronto, Ontario • M9M 2T1 • Humberlea-Pelmo Park W5






















