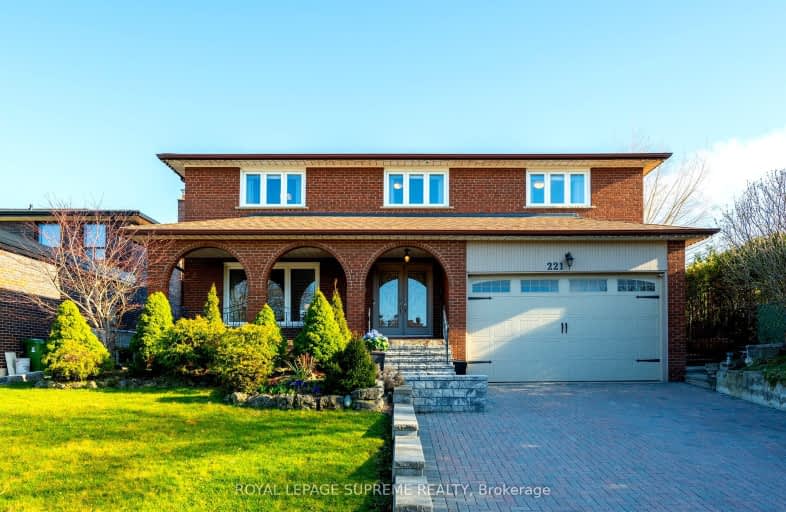Car-Dependent
- Most errands require a car.
Excellent Transit
- Most errands can be accomplished by public transportation.
Somewhat Bikeable
- Most errands require a car.

Gracefield Public School
Elementary: PublicMaple Leaf Public School
Elementary: PublicAmesbury Middle School
Elementary: PublicBrookhaven Public School
Elementary: PublicSt Francis Xavier Catholic School
Elementary: CatholicSt Bernard Catholic School
Elementary: CatholicYork Humber High School
Secondary: PublicDownsview Secondary School
Secondary: PublicMadonna Catholic Secondary School
Secondary: CatholicWeston Collegiate Institute
Secondary: PublicYork Memorial Collegiate Institute
Secondary: PublicChaminade College School
Secondary: Catholic-
Mick & Bean
1635 Lawrence Avenue W, Toronto, ON M6L 3C9 0.46km -
Fullaluv Bar & Grill
1709 Jane Street, Toronto, ON M9N 2S3 0.88km -
Central Bar & Grill
2007 Lawrence Avenue W, York, ON M9N 3V1 1.52km
-
L5F2 Sonia Food Cafe
1575 Lawrence Avenue W, Toronto, ON M6L 1C3 0.63km -
McDonald's
2020 Jane Street, Downsview, ON M9N 2V3 1.28km -
Tim Hortons
2355 Keele St, North York, ON M6M 4A2 1.43km
-
Wynn Fitness Clubs - North York
2737 Keele Street, Toronto, ON M3M 2E9 2.27km -
Harmony Fitness
107 Orfus Road, North York, ON M6A 1M4 2.54km -
The One Muay Thai and Fitness
287 Bridgeland Avenue, Toronto, ON M6A 1Z4 2.54km
-
Shoppers Drug Mart
1533 Jane Street, Toronto, ON M9N 2R2 1.4km -
Shoppers Drug Mart
1597 Wilson Ave, Toronto, ON M3L 1A5 1.81km -
Weston Medical Centre Pharmacy
1951 Weston Road, York, ON M9N 1W8 2.03km
-
Mick & Bean
1635 Lawrence Avenue W, Toronto, ON M6L 3C9 0.46km -
Pizza Hut
1635 Lawrence Avenue, Toronto, ON M6L 3C9 0.46km -
Red & White Shawarma
1635 Lawrence Avenue W, Suite 10, Toronto, ON M6L 3C9 0.46km
-
Sheridan Mall
1700 Wilson Avenue, North York, ON M3L 1B2 1.93km -
Crossroads Plaza
2625 Weston Road, Toronto, ON M9N 3W1 3.12km -
Yorkdale Shopping Centre
3401 Dufferin Street, Toronto, ON M6A 2T9 3.87km
-
Lawrence Supermarket
1635 Lawrence Avenue W, North York, ON M6L 3C9 0.52km -
Superking Supermarket
1635 Lawrence Avenue W, Toronto, ON M6L 3C9 0.52km -
Continental Supermarket
1749 Jane St, North York, ON M9N 2S5 0.82km
-
LCBO
1405 Lawrence Ave W, North York, ON M6L 1A4 1.43km -
LCBO
2625D Weston Road, Toronto, ON M9N 3W1 2.91km -
LCBO
2151 St Clair Avenue W, Toronto, ON M6N 1K5 4.62km
-
Walter Townshend Chimneys
2011 Lawrence Avenue W, Unit 25, York, ON M9N 3V3 1.56km -
Shell
2291 Keele Street, North York, ON M6M 3Z9 1.6km -
Coliseum Auto Sales
16 Milford Avenue, North York, ON M6M 2V8 1.65km
-
Cineplex Cinemas Yorkdale
Yorkdale Shopping Centre, 3401 Dufferin Street, Toronto, ON M6A 2T9 4.14km -
Kingsway Theatre
3030 Bloor Street W, Toronto, ON M8X 1C4 6.96km -
Revue Cinema
400 Roncesvalles Ave, Toronto, ON M6R 2M9 7.33km
-
Toronto Public Library - Amesbury Park
1565 Lawrence Avenue W, Toronto, ON M6M 4K6 0.8km -
Toronto Public Library
1700 Wilson Avenue, Toronto, ON M3L 1B2 1.93km -
Toronto Public Library - Weston
2 King Street, Toronto, ON M9N 1K9 2.19km
-
Humber River Hospital
1235 Wilson Avenue, Toronto, ON M3M 0B2 1.75km -
Humber River Regional Hospital
2175 Keele Street, York, ON M6M 3Z4 2.11km -
Baycrest
3560 Bathurst Street, North York, ON M6A 2E1 5.45km
-
Riverlea Park
919 Scarlett Rd, Toronto ON M9P 2V3 2.5km -
Nairn Park
Nairn Ave (Chudleigh Rd), Toronto ON 3.72km -
Maple Claire Park
Ontario 4.46km
-
TD Bank Financial Group
2390 Keele St, Toronto ON M6M 4A5 1.37km -
CIBC
1400 Lawrence Ave W (at Keele St.), Toronto ON M6L 1A7 1.4km -
TD Bank Financial Group
3140 Dufferin St (at Apex Rd.), Toronto ON M6A 2T1 3.25km
- 3 bath
- 4 bed
- 1500 sqft
20 Kenora Crescent, Toronto, Ontario • M6M 1C6 • Keelesdale-Eglinton West














