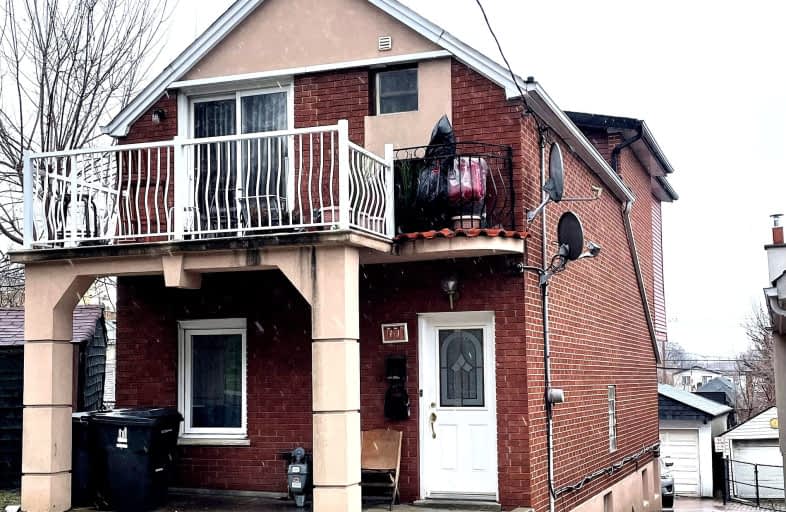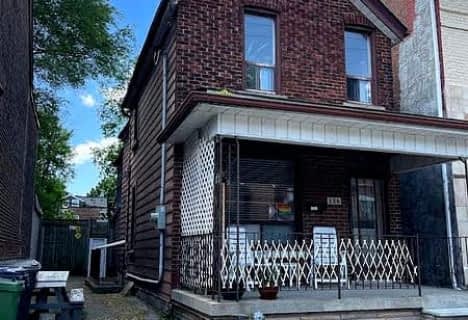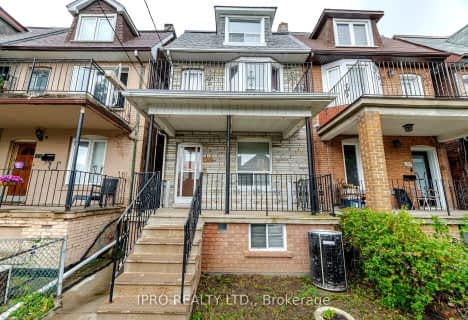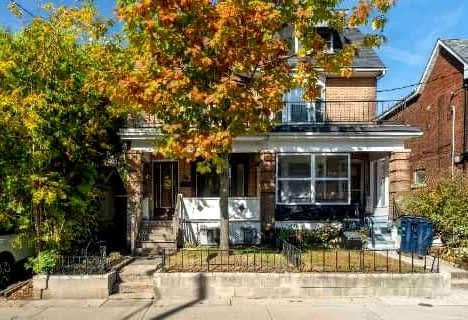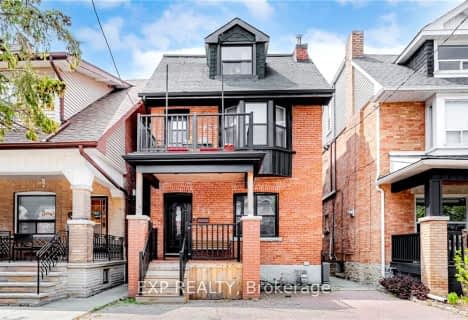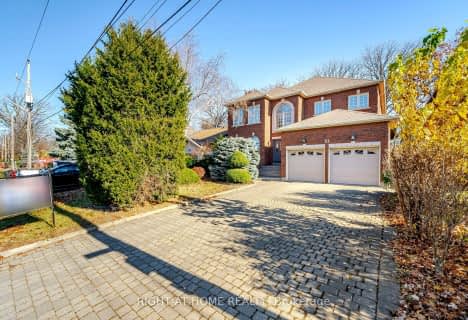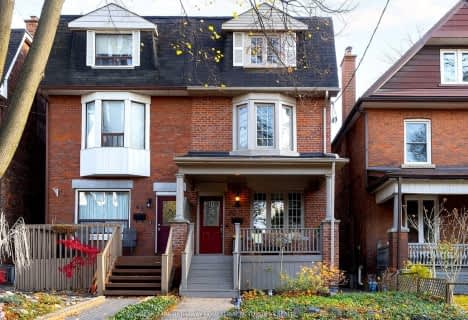Car-Dependent
- Most errands require a car.
Excellent Transit
- Most errands can be accomplished by public transportation.
Somewhat Bikeable
- Most errands require a car.

F H Miller Junior Public School
Elementary: PublicKeelesdale Junior Public School
Elementary: PublicGeneral Mercer Junior Public School
Elementary: PublicSilverthorn Community School
Elementary: PublicSt Matthew Catholic School
Elementary: CatholicSt Nicholas of Bari Catholic School
Elementary: CatholicGeorge Harvey Collegiate Institute
Secondary: PublicBlessed Archbishop Romero Catholic Secondary School
Secondary: CatholicYork Memorial Collegiate Institute
Secondary: PublicDante Alighieri Academy
Secondary: CatholicWestern Technical & Commercial School
Secondary: PublicHumberside Collegiate Institute
Secondary: Public-
Earlscourt Park
1200 Lansdowne Ave, Toronto ON M6H 3Z8 1.86km -
Perth Square Park
350 Perth Ave (at Dupont St.), Toronto ON 2.71km -
The Cedarvale Walk
Toronto ON 2.9km
-
RBC Royal Bank
1970 Saint Clair Ave W, Toronto ON M6N 0A3 1.54km -
TD Bank Financial Group
1347 St Clair Ave W, Toronto ON M6E 1C3 1.77km -
TD Bank Financial Group
2390 Keele St, Toronto ON M6M 4A5 2.59km
- 4 bath
- 6 bed
- 3000 sqft
418 Margueretta Street, Toronto, Ontario • M6H 3S5 • Dovercourt-Wallace Emerson-Junction
- 3 bath
- 4 bed
- 1500 sqft
115 Gilmour Avenue, Toronto, Ontario • M6P 3B2 • Runnymede-Bloor West Village
- 3 bath
- 4 bed
- 2000 sqft
7 Earnscliffe Road North, Toronto, Ontario • M6E 1J4 • Oakwood Village
- 2 bath
- 4 bed
- 1100 sqft
308 Glenholme Avenue, Toronto, Ontario • M6E 3C8 • Oakwood Village
- 4 bath
- 4 bed
- 1500 sqft
61 Fairview Avenue, Toronto, Ontario • M6P 3A3 • High Park North
