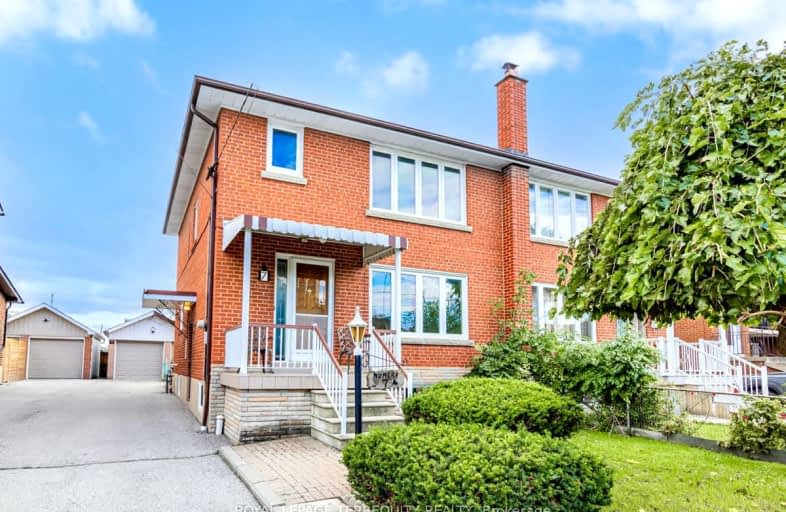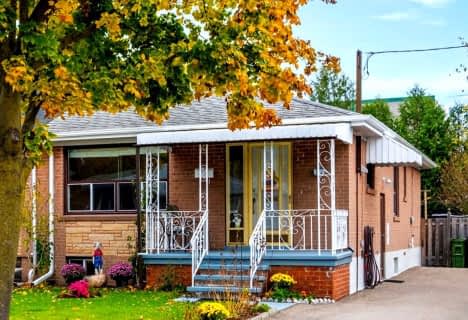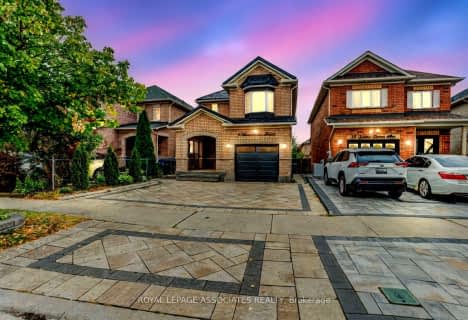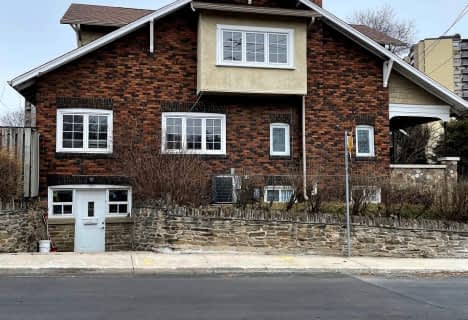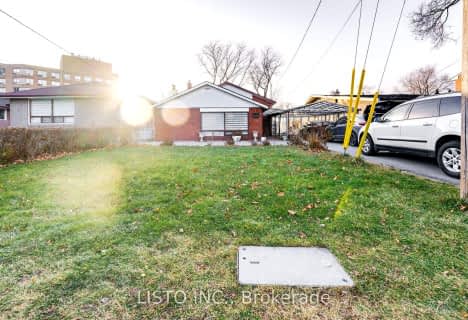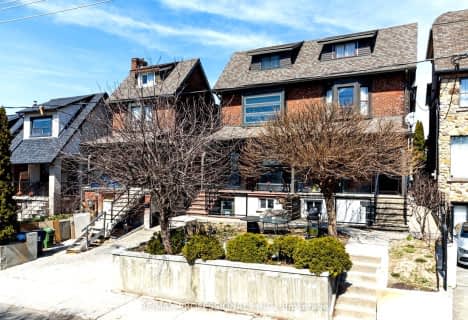Very Walkable
- Most errands can be accomplished on foot.
Excellent Transit
- Most errands can be accomplished by public transportation.
Bikeable
- Some errands can be accomplished on bike.

Gracefield Public School
Elementary: PublicAmesbury Middle School
Elementary: PublicWeston Memorial Junior Public School
Elementary: PublicC R Marchant Middle School
Elementary: PublicBrookhaven Public School
Elementary: PublicSt Bernard Catholic School
Elementary: CatholicFrank Oke Secondary School
Secondary: PublicYork Humber High School
Secondary: PublicBlessed Archbishop Romero Catholic Secondary School
Secondary: CatholicWeston Collegiate Institute
Secondary: PublicYork Memorial Collegiate Institute
Secondary: PublicChaminade College School
Secondary: Catholic-
Smythe Park
61 Black Creek Blvd, Toronto ON M6N 4K7 3.11km -
Wincott Park
Wincott Dr, Toronto ON 4.3km -
Earlscourt Park
1200 Lansdowne Ave, Toronto ON M6H 3Z8 5.27km
-
CIBC
1400 Lawrence Ave W (at Keele St.), Toronto ON M6L 1A7 2.07km -
CIBC
1174 Weston Rd (at Eglinton Ave. W.), Toronto ON M6M 4P4 2.05km -
TD Bank Financial Group
2623 Eglinton Ave W, Toronto ON M6M 1T6 2.67km
- 3 bath
- 3 bed
- 2000 sqft
25 Parkchester Road, Toronto, Ontario • M6M 2S1 • Brookhaven-Amesbury
- 4 bath
- 4 bed
9 Weston Downs Avenue, Toronto, Ontario • M9N 3Z5 • Humberlea-Pelmo Park W4
- 4 bath
- 4 bed
- 2000 sqft
34 Betty Nagle Street, Toronto, Ontario • M9M 0E2 • Humberlea-Pelmo Park W5
- 3 bath
- 4 bed
- 1500 sqft
17 Wintergreen Road, Toronto, Ontario • M3N 2A5 • Downsview-Roding-CFB
