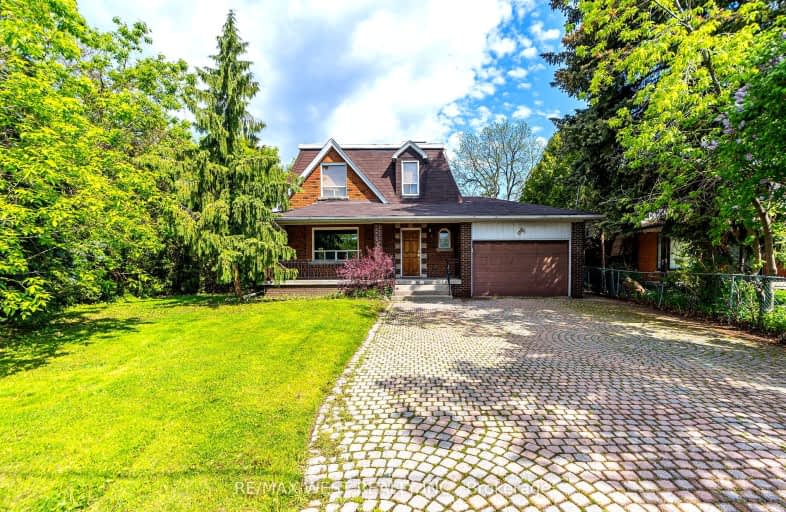Car-Dependent
- Most errands require a car.
Good Transit
- Some errands can be accomplished by public transportation.
Somewhat Bikeable
- Most errands require a car.

Highview Public School
Elementary: PublicÉÉC Saint-Noël-Chabanel-Toronto
Elementary: CatholicGracefield Public School
Elementary: PublicMaple Leaf Public School
Elementary: PublicAmesbury Middle School
Elementary: PublicSt Fidelis Catholic School
Elementary: CatholicYork Humber High School
Secondary: PublicDownsview Secondary School
Secondary: PublicMadonna Catholic Secondary School
Secondary: CatholicWeston Collegiate Institute
Secondary: PublicYork Memorial Collegiate Institute
Secondary: PublicChaminade College School
Secondary: Catholic-
Aquarela Restaurant
1363 Wilson Avenue, 2nd Floor, Toronto, ON M3M 1H7 0.95km -
Mick & Bean
1635 Lawrence Avenue W, Toronto, ON M6L 3C9 1.1km -
Fullaluv Bar & Grill
1709 Jane Street, Toronto, ON M9N 2S3 1.44km
-
L5F2 Sonia Food Cafe
1575 Lawrence Avenue W, Toronto, ON M6L 1C3 1.09km -
McDonald's
2020 Jane Street, Downsview, ON M9N 2V3 1.11km -
Tim Hortons
2208 Jane St, North York, ON M3M 1A4 1.53km
-
Wynn Fitness Clubs - North York
2737 Keele Street, Toronto, ON M3M 2E9 1.68km -
The One Muay Thai and Fitness
287 Bridgeland Avenue, Toronto, ON M6A 1Z4 2.1km -
Apex Training Centre
300 Bridgeland Ave., Toronto, ON M6A 1Z4 2.11km
-
Shoppers Drug Mart
1597 Wilson Ave, Toronto, ON M3L 1A5 1.5km -
Rexall Pharma Plus
1115 Wilson Avenue, Toronto, ON M3M 1G7 1.49km -
Shoppers Drug Mart
1017 Wilson Ave, North York, ON M3K 1Z1 1.95km
-
Deli Europa
1369 Wilson Ave, North York, ON M3M 1H7 0.96km -
Aquarela Restaurant
1363 Wilson Avenue, 2nd Floor, Toronto, ON M3M 1H7 0.95km -
Contigo Cafe & Taco Bar
1365 Wilson Avenue, Toronto, ON M3M 1H7 0.96km
-
Sheridan Mall
1700 Wilson Avenue, North York, ON M3L 1B2 1.59km -
Crossroads Plaza
2625 Weston Road, Toronto, ON M9N 3W1 3.2km -
Yorkdale Shopping Centre
3401 Dufferin Street, Toronto, ON M6A 2T9 3.51km
-
Superking Supermarket
1635 Lawrence Avenue W, Toronto, ON M6L 3C9 1.14km -
Lawrence Supermarket
1635 Lawrence Avenue W, North York, ON M6L 3C9 1.14km -
Cataldi Supermarket
2542 Keele Street, North York, ON M6L 2N8 1.15km
-
LCBO
1405 Lawrence Ave W, North York, ON M6L 1A4 1.5km -
LCBO
2625D Weston Road, Toronto, ON M9N 3W1 2.98km -
LCBO
2151 St Clair Avenue W, Toronto, ON M6N 1K5 5.22km
-
7-Eleven
1718 Wilson Avenue, Suite A, Toronto, ON M3L 1A6 1.7km -
Klassic Car Wash
1031 Wilson Avenue, Toronto, ON M3K 1G7 1.84km -
Coliseum Auto Sales
16 Milford Avenue, North York, ON M6M 2V8 1.85km
-
Cineplex Cinemas Yorkdale
Yorkdale Shopping Centre, 3401 Dufferin Street, Toronto, ON M6A 2T9 3.77km -
Kingsway Theatre
3030 Bloor Street W, Toronto, ON M8X 1C4 7.64km -
Cineplex Cinemas
2300 Yonge Street, Toronto, ON M4P 1E4 7.7km
-
Toronto Public Library - Amesbury Park
1565 Lawrence Avenue W, Toronto, ON M6M 4K6 1.14km -
Toronto Public Library
1700 Wilson Avenue, Toronto, ON M3L 1B2 1.58km -
Downsview Public Library
2793 Keele St, Toronto, ON M3M 2G3 1.84km
-
Humber River Hospital
1235 Wilson Avenue, Toronto, ON M3M 0B2 1.08km -
Humber River Regional Hospital
2175 Keele Street, York, ON M6M 3Z4 2.5km -
Humber River Regional Hospital
2111 Finch Avenue W, North York, ON M3N 1N1 5.17km
- 4 bath
- 5 bed
- 2000 sqft
129 Stanley Greene Boulevard, Toronto, Ontario • M3K 0A7 • Downsview-Roding-CFB







