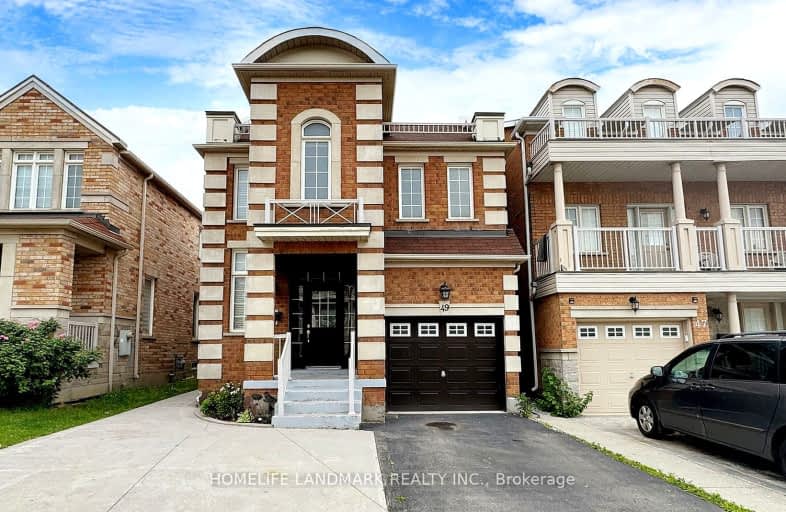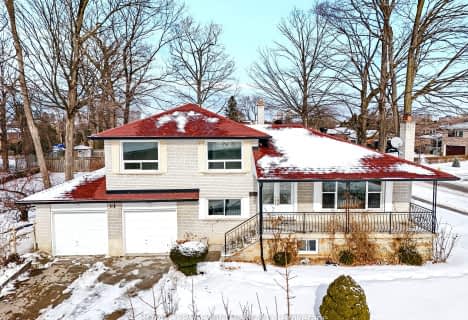Car-Dependent
- Almost all errands require a car.
Good Transit
- Some errands can be accomplished by public transportation.
Somewhat Bikeable
- Most errands require a car.

Chalkfarm Public School
Elementary: PublicStanley Public School
Elementary: PublicBeverley Heights Middle School
Elementary: PublicSt Simon Catholic School
Elementary: CatholicSt. Andre Catholic School
Elementary: CatholicSt Jane Frances Catholic School
Elementary: CatholicEmery EdVance Secondary School
Secondary: PublicMsgr Fraser College (Norfinch Campus)
Secondary: CatholicEmery Collegiate Institute
Secondary: PublicWeston Collegiate Institute
Secondary: PublicWestview Centennial Secondary School
Secondary: PublicSt. Basil-the-Great College School
Secondary: Catholic-
Panafest
2708 Jane Street, Unit 5, Toronto, ON M3L 2E8 1.49km -
Weston Sports Bar & Cafe
2833 Weston Road, North York, ON M9M 2S1 1.62km -
Jkson's Restaurant & Bar
2811 Weston Road, North York, ON M9M 2R8 1.69km
-
Tim Horton's
2304 Sheppard Ave W, North York, ON M9M 1M1 1.12km -
7-Eleven
1718 Wilson Avenue, Suite A, Toronto, ON M3L 1A6 1.23km -
Tim Hortons
2208 Jane Street, North York, ON M3M 1A4 1.26km
-
The Uptown PowerStation
3019 Dufferin Street, Lower Level, Toronto, ON M6B 3T7 5.78km -
HouseFit Toronto Personal Training Studio Inc.
250 Sheppard Avenue W, North York, ON M2N 1N3 8.56km -
Quest Health & Performance
231 Wallace Avenue, Toronto, ON M6H 1V5 9.71km
-
Shoppers Drug Mart
1597 Wilson Ave, Toronto, ON M3L 1A5 1.37km -
Jane Centre Pharmacy
2780 Jane Street, North York, ON M3N 2J2 2.11km -
Shoppers Drug Mart
3689 Jane St, Toronto, ON M3N 2K1 2.95km
-
Mary Brown’s
39 Abraham Welsh Road, Unit 1, Toronto, ON M9M 0G6 0.96km -
Dons Caribbean Jerk
39 Abraham Welsh Road, Unit 17, North York, ON M9M 0B7 1.03km -
Wendys
2277 Sheppard Avenue W, Unit A1, Toronto, ON M9M 0G6 1.04km
-
Sheridan Mall
1700 Wilson Avenue, North York, ON M3L 1B2 1.25km -
Crossroads Plaza
2625 Weston Road, Toronto, ON M9N 3W1 2.2km -
Yorkgate Mall
1 Yorkgate Boulervard, Unit 210, Toronto, ON M3N 3A1 3.07km
-
Food Basics
2200 Jane Street, North York, ON M3M 1A4 1.36km -
Blue Sky Supermarket
1611 Wilson Avenue, Toronto, ON M3I 1A5 1.4km -
Kabul Farms
40 Beverly Hills Dr, North York, ON M3L 1A1 1.54km
-
LCBO
1405 Lawrence Ave W, North York, ON M6L 1A4 4.27km -
Black Creek Historic Brewery
1000 Murray Ross Parkway, Toronto, ON M3J 2P3 5.01km -
LCBO
Albion Mall, 1530 Albion Rd, Etobicoke, ON M9V 1B4 5.21km
-
Smart-Tech Appliance Service
9 Giltspur Drive, Toronto, ON M3L 1M4 1km -
7-Eleven
1718 Wilson Avenue, Suite A, Toronto, ON M3L 1A6 1.23km -
Esso
2669 Jane Street, North York, ON M3L 1R9 1.27km
-
Albion Cinema I & II
1530 Albion Road, Etobicoke, ON M9V 1B4 5.21km -
Cineplex Cinemas Yorkdale
Yorkdale Shopping Centre, 3401 Dufferin Street, Toronto, ON M6A 2T9 5.74km -
Imagine Cinemas
500 Rexdale Boulevard, Toronto, ON M9W 6K5 6.38km
-
Toronto Public Library
1700 Wilson Avenue, Toronto, ON M3L 1B2 1.25km -
Jane and Sheppard Library
1906 Sheppard Avenue W, Toronto, ON M3L 1.47km -
Toronto Public Library - Woodview Park Branch
16 Bradstock Road, Toronto, ON M9M 1M8 1.72km
-
Humber River Hospital
1235 Wilson Avenue, Toronto, ON M3M 0B2 2.7km -
Humber River Regional Hospital
2111 Finch Avenue W, North York, ON M3N 1N1 2.82km -
Humber River Regional Hospital
2175 Keele Street, York, ON M6M 3Z4 5.26km
-
Noble Park
Toronto ON 5.99km -
Richview Barber Shop
Toronto ON 6.7km -
Walter Saunders Memorial Park
440 Hopewell Ave, Toronto ON 6.84km
-
CIBC
1098 Wilson Ave (at Keele St.), Toronto ON M3M 1G7 3.18km -
CIBC
3324 Keele St (at Sheppard Ave. W.), Toronto ON M3M 2H7 3.24km -
RBC Royal Bank
3336 Keele St (at Sheppard Ave W), Toronto ON M3J 1L5 3.27km














