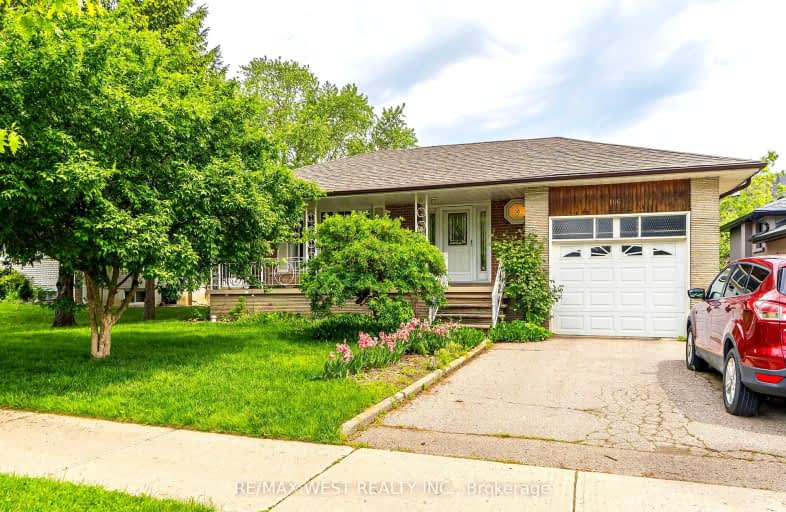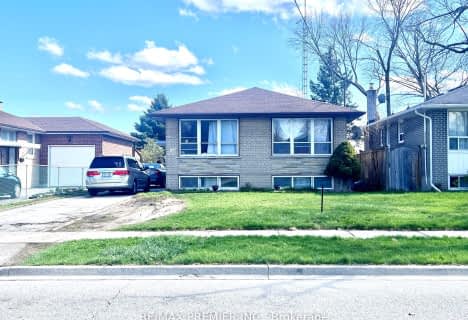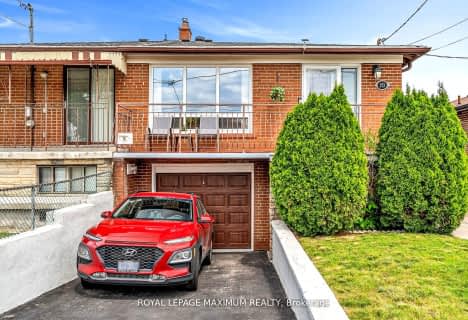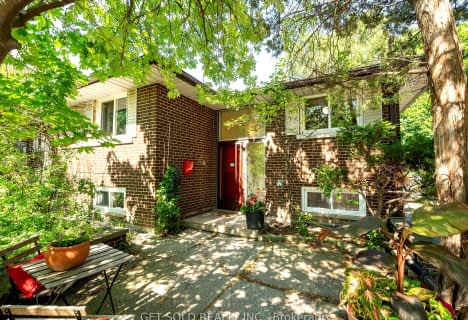Car-Dependent
- Most errands require a car.
Good Transit
- Some errands can be accomplished by public transportation.
Bikeable
- Some errands can be accomplished on bike.

Boys Leadership Academy
Elementary: PublicBraeburn Junior School
Elementary: PublicSt John Vianney Catholic School
Elementary: CatholicDaystrom Public School
Elementary: PublicGulfstream Public School
Elementary: PublicSt Jude Catholic School
Elementary: CatholicCaring and Safe Schools LC1
Secondary: PublicEmery EdVance Secondary School
Secondary: PublicThistletown Collegiate Institute
Secondary: PublicEmery Collegiate Institute
Secondary: PublicMonsignor Percy Johnson Catholic High School
Secondary: CatholicSt. Basil-the-Great College School
Secondary: Catholic-
Summerlea Park
2 Arcot Blvd, Toronto ON M9W 2N6 0.9km -
Panorama Park
Toronto ON 3.17km -
Coronation Park
2700 Eglinton Ave W (at Blackcreek Dr.), Etobicoke ON M6M 1V1 7.5km
-
TD Bank Financial Group
2038 Kipling Ave, Rexdale ON M9W 4K1 3.01km -
RBC Royal Bank
3336 Keele St (at Sheppard Ave W), Toronto ON M3J 1L5 4.95km -
TD Canada Trust Branch and ATM
4499 Hwy 7, Woodbridge ON L4L 9A9 5.73km
- 3 bath
- 3 bed
- 2000 sqft
30 Lilac Avenue, Toronto, Ontario • M9M 1G3 • Humberlea-Pelmo Park W5
- 4 bath
- 4 bed
- 2500 sqft
42 Leila Jackson Terrace, Toronto, Ontario • M3L 0B8 • Downsview-Roding-CFB
- 2 bath
- 3 bed
- 1100 sqft
8 Bolger Place, Toronto, Ontario • M9W 4R6 • Etobicoke West Mall






















