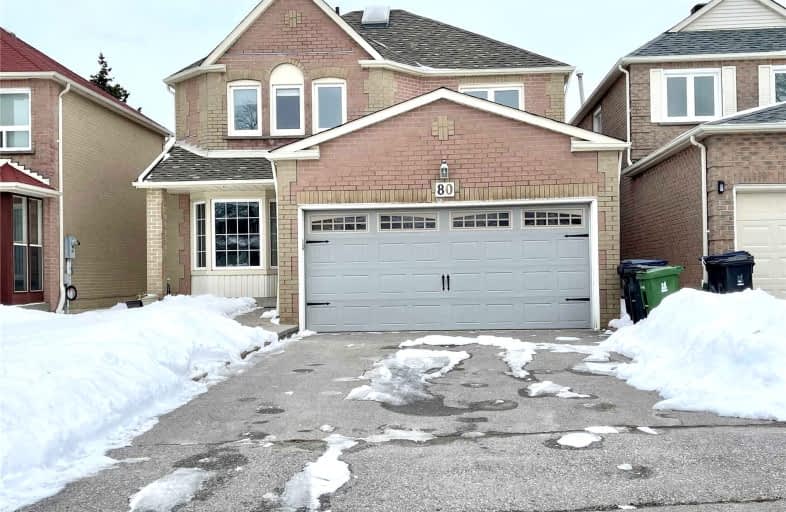Car-Dependent
- Almost all errands require a car.
Good Transit
- Some errands can be accomplished by public transportation.
Bikeable
- Some errands can be accomplished on bike.

St Rene Goupil Catholic School
Elementary: CatholicSt Benedict Catholic Elementary School
Elementary: CatholicMilliken Public School
Elementary: PublicPrince of Peace Catholic School
Elementary: CatholicPort Royal Public School
Elementary: PublicBanting and Best Public School
Elementary: PublicDelphi Secondary Alternative School
Secondary: PublicMsgr Fraser-Midland
Secondary: CatholicFrancis Libermann Catholic High School
Secondary: CatholicMilliken Mills High School
Secondary: PublicMary Ward Catholic Secondary School
Secondary: CatholicAlbert Campbell Collegiate Institute
Secondary: Public-
Skewersguy Japanese BBQ & Bar
2 Fenton Road, Markham, ON L3R 7B3 0.59km -
Cafe Hollywood
Hollywood Square, 7240 Kennedy Road, Markham, ON L3R 7P2 1.83km -
DY Bar
2901 Kennedy Road, Unit 1B, Scarborough, ON M1V 1S8 2.46km
-
Tim Hortons
4228 Midland Avenue, Scarborough, ON M1V 4S7 0.84km -
Starbucks
3740 Midland Avenue, Scarborough, ON M1V 4V3 1.03km -
Tim Hortons
5445 Steeles Avenue E, Toronto, ON M1V 5C2 1.13km
-
IDA Pharmacy
3333 Brimley Road, Unit 2, Toronto, ON M1V 2J7 0.44km -
Brimley Pharmacy
127 Montezuma Trail, Toronto, ON M1V 1K4 1.65km -
Shoppers Drug Mart
1661 Denison Street, Markham, ON L3R 6E4 1.83km
-
Lucky Pot
5005 Steeles Ave E, Scarborough, Toronto, ON M1V 5K1 0.4km -
Confused Kitchen
5005 Steeles Avenue E, Unit 107, Toronto, ON M1V 5K1 0.4km -
Domino's Pizza
5005 Steeles Avenue E, Scarborough, ON M1V 5K1 0.4km
-
Splendid China Mall
4675 Steeles Avenue E, Toronto, ON M1V 4S5 1.27km -
China City
2150 McNicoll Avenue, Scarborough, ON M1V 0E3 1.34km -
Pacific Mall
4300 Steeles Avenue E, Markham, ON L3R 0Y5 1.49km
-
Al Premium Foods
250 Alton Towers Circle, Scarborough, ON M1V 3Z4 0.78km -
Vi’s No Frills
681 Silver Star Boulevard, Scarborough, ON M1V 5N1 0.96km -
Sunfood Supermarket
1661 Denison Street, Unit 2, Markham, ON L3R 6E3 1.91km
-
LCBO
1571 Sandhurst Circle, Toronto, ON M1V 1V2 2.22km -
LCBO
Big Plaza, 5995 Steeles Avenue E, Toronto, ON M1V 5P7 2.8km -
The Beer Store
4681 Highway 7, Markham, ON L3R 1M6 4.46km
-
Shell
5445 Steeles Avenue E, Scarborough, ON M1V 5C2 1.15km -
Petro-Canada
5270 Steeles Avenue E, Markham, ON L3S 3J7 1.16km -
JC Airsystem
Markham, ON L3S 4C9 1.33km
-
Woodside Square Cinemas
1571 Sandhurst Circle, Scarborough, ON M1V 5K2 2.16km -
Cineplex Cinemas Markham and VIP
179 Enterprise Boulevard, Suite 169, Markham, ON L6G 0E7 4.03km -
Cineplex Cinemas Scarborough
300 Borough Drive, Scarborough Town Centre, Scarborough, ON M1P 4P5 5.97km
-
Goldhawk Park Public Library
295 Alton Towers Circle, Toronto, ON M1V 4P1 0.72km -
Woodside Square Library
1571 Sandhurst Cir, Toronto, ON M1V 1V2 2.16km -
Markham Public Library - Milliken Mills Branch
7600 Kennedy Road, Markham, ON L3R 9S5 2.26km
-
The Scarborough Hospital
3030 Birchmount Road, Scarborough, ON M1W 3W3 3.05km -
Canadian Medicalert Foundation
2005 Sheppard Avenue E, North York, ON M2J 5B4 6.92km -
Markham Stouffville Hospital
381 Church Street, Markham, ON L3P 7P3 7.97km
-
Highland Heights Park
30 Glendower Circt, Toronto ON 3.37km -
Bridlewood Park
445 Huntingwood Dr (btwn Pharmacy Ave. & Warden Ave.), Toronto ON M1W 1G3 4.99km -
Rouge Valley Park
Hwy 48 and Hwy 7, Markham ON L3P 3C4 5.91km
-
TD Bank Financial Group
7077 Kennedy Rd (at Steeles Ave. E, outside Pacific Mall), Markham ON L3R 0N8 1.64km -
TD Bank Financial Group
7080 Warden Ave, Markham ON L3R 5Y2 3.12km -
CIBC
3420 Finch Ave E (at Warden Ave.), Toronto ON M1W 2R6 3.77km














