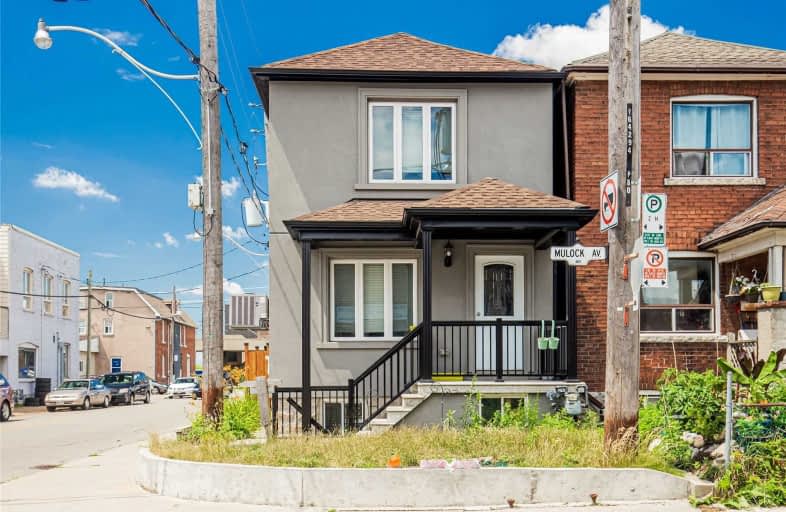
Lucy McCormick Senior School
Elementary: Public
0.72 km
St Rita Catholic School
Elementary: Catholic
0.84 km
General Mercer Junior Public School
Elementary: Public
1.03 km
Carleton Village Junior and Senior Public School
Elementary: Public
0.53 km
Indian Road Crescent Junior Public School
Elementary: Public
0.92 km
Blessed Pope Paul VI Catholic School
Elementary: Catholic
0.81 km
The Student School
Secondary: Public
1.61 km
Ursula Franklin Academy
Secondary: Public
1.59 km
George Harvey Collegiate Institute
Secondary: Public
1.74 km
Bishop Marrocco/Thomas Merton Catholic Secondary School
Secondary: Catholic
1.85 km
Western Technical & Commercial School
Secondary: Public
1.59 km
Humberside Collegiate Institute
Secondary: Public
1.18 km
$
$2,750
- 1 bath
- 2 bed
- 700 sqft
04-347 Northcliffe Boulevard, Toronto, Ontario • M6E 3K9 • Oakwood Village
$
$2,600
- 1 bath
- 2 bed
H-333 Silverthorn Avenue, Toronto, Ontario • M6N 3K5 • Keelesdale-Eglinton West
$
$2,500
- 1 bath
- 3 bed
- 700 sqft
2nd-2428 Bloor Street West, Toronto, Ontario • M6S 1P9 • Runnymede-Bloor West Village













