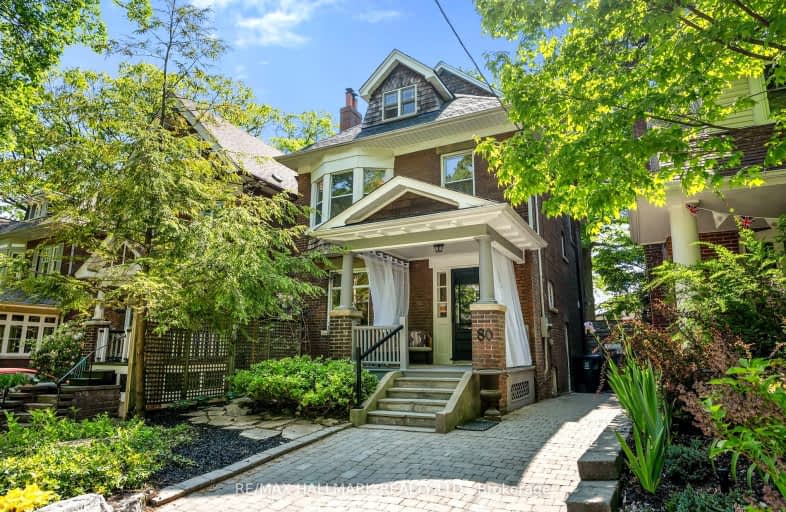
Very Walkable
- Most errands can be accomplished on foot.
Excellent Transit
- Most errands can be accomplished by public transportation.
Bikeable
- Some errands can be accomplished on bike.

Norway Junior Public School
Elementary: PublicÉÉC Georges-Étienne-Cartier
Elementary: CatholicEarl Haig Public School
Elementary: PublicGledhill Junior Public School
Elementary: PublicSt Brigid Catholic School
Elementary: CatholicBowmore Road Junior and Senior Public School
Elementary: PublicSchool of Life Experience
Secondary: PublicGreenwood Secondary School
Secondary: PublicNotre Dame Catholic High School
Secondary: CatholicSt Patrick Catholic Secondary School
Secondary: CatholicMonarch Park Collegiate Institute
Secondary: PublicMalvern Collegiate Institute
Secondary: Public-
Bodega Henriette
1801 Gerrard Street E, Toronto, ON M4L 2B4 0.15km -
Shamrock Bowl and Restobar
280 Coxwell Avenue, Toronto, ON M4L 3B6 0.72km -
JP Restaurant
270 Coxwell Avenue, Toronto, ON M4L 3B6 0.73km
-
Morning Parade Coffee Bar
1952 Gerrard Street E, Toronto, ON M4E 2B1 0.44km -
Classic Juice
287 Coxwell Avenue, Toronto, ON M4L 3B5 0.66km -
Lazy Daisy's Cafe
1515 Gerrard Street E, Toronto, ON M4L 2A5 0.75km
-
Woods Pharmacy
130 Kingston Road, Toronto, ON M4L 1S7 0.8km -
Drugstore Pharmacy In Valumart
985 Woodbine Avenue, Toronto, ON M4C 4B8 0.98km -
Shoppers Drug Mart
1630 Danforth Ave, Toronto, ON M4C 1H6 1.03km
-
Bodega Henriette
1801 Gerrard Street E, Toronto, ON M4L 2B4 0.15km -
Blue River House
1929 Gerrard Street E, Toronto, ON M4L 2C2 0.35km -
Zante Greek Bistro
1950 Gerrard St E, Toronto, ON M4E 2B1 0.44km
-
Beach Mall
1971 Queen Street E, Toronto, ON M4L 1H9 1.31km -
Shoppers World
3003 Danforth Avenue, East York, ON M4C 1M9 2.44km -
Gerrard Square
1000 Gerrard Street E, Toronto, ON M4M 3G6 2.3km
-
Yes Food Fair
1940 Gerrard Street E, Toronto, ON M4L 2C1 0.4km -
Rocca's No Frills
269 Coxwell Avenue, Toronto, ON M4L 3B5 0.67km -
Mattachioni
1501 Gerrard St E, Toronto, ON M4L 2A4 0.77km
-
LCBO - Queen and Coxwell
1654 Queen Street E, Queen and Coxwell, Toronto, ON M4L 1G3 1.19km -
LCBO - The Beach
1986 Queen Street E, Toronto, ON M4E 1E5 1.32km -
Beer & Liquor Delivery Service Toronto
Toronto, ON 1.47km
-
Petro Canada
292 Kingston Rd, Toronto, ON M4L 1T7 0.56km -
Splash and Shine Car Wash
1901 Danforth Avenue, Toronto, ON M4C 1J5 0.83km -
Petro-Canada
2265 Danforth Ave, Toronto, ON M4C 1K5 1.08km
-
Alliance Cinemas The Beach
1651 Queen Street E, Toronto, ON M4L 1G5 1.21km -
Funspree
Toronto, ON M4M 3A7 2.02km -
Fox Theatre
2236 Queen St E, Toronto, ON M4E 1G2 2.13km
-
Gerrard/Ashdale Library
1432 Gerrard Street East, Toronto, ON M4L 1Z6 0.92km -
Danforth/Coxwell Library
1675 Danforth Avenue, Toronto, ON M4C 5P2 0.95km -
Toronto Public Library - Toronto
2161 Queen Street E, Toronto, ON M4L 1J1 1.44km
-
Michael Garron Hospital
825 Coxwell Avenue, East York, ON M4C 3E7 1.68km -
Bridgepoint Health
1 Bridgepoint Drive, Toronto, ON M4M 2B5 3.63km -
Providence Healthcare
3276 Saint Clair Avenue E, Toronto, ON M1L 1W1 4.42km
-
Greenwood Park
150 Greenwood Ave (at Dundas), Toronto ON M4L 2R1 1.59km -
Woodbine Beach Park
1675 Lake Shore Blvd E (at Woodbine Ave), Toronto ON M4L 3W6 1.81km -
Ashbridge's Bay Park
Ashbridge's Bay Park Rd, Toronto ON M4M 1B4 1.77km
-
Scotiabank
2575 Danforth Ave (Main St), Toronto ON M4C 1L5 1.48km -
TD Bank Financial Group
3060 Danforth Ave (at Victoria Pk. Ave.), East York ON M4C 1N2 2.49km -
TD Bank Financial Group
16B Leslie St (at Lake Shore Blvd), Toronto ON M4M 3C1 2.49km
- 4 bath
- 4 bed
- 2500 sqft
47 Woodfield Road, Toronto, Ontario • M4L 2W4 • Greenwood-Coxwell













