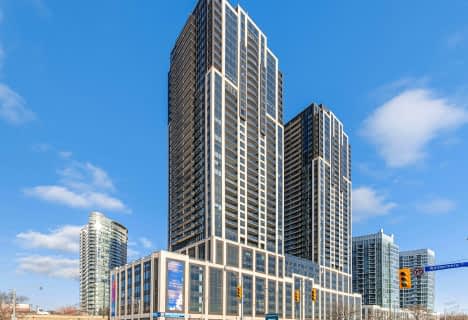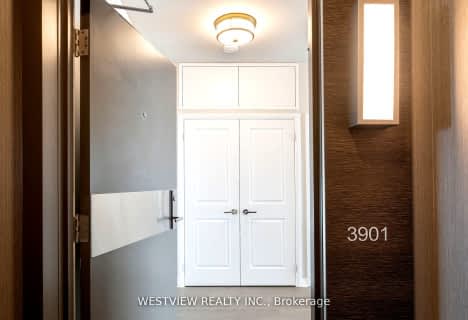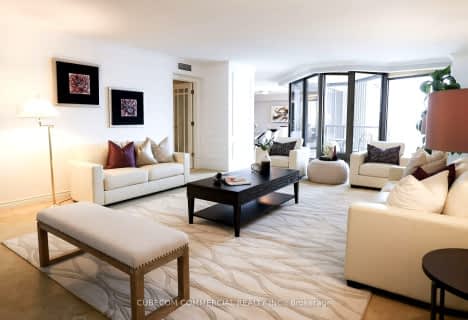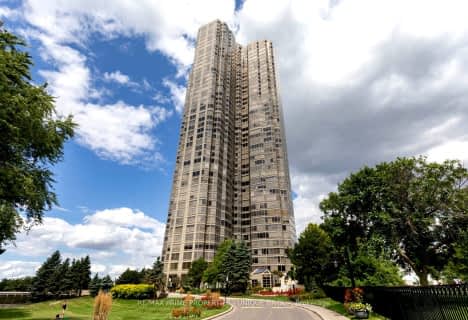Somewhat Walkable
- Some errands can be accomplished on foot.
Good Transit
- Some errands can be accomplished by public transportation.
Very Bikeable
- Most errands can be accomplished on bike.

Étienne Brûlé Junior School
Elementary: PublicSt Mark Catholic School
Elementary: CatholicDavid Hornell Junior School
Elementary: PublicPark Lawn Junior and Middle School
Elementary: PublicSt Pius X Catholic School
Elementary: CatholicSwansea Junior and Senior Junior and Senior Public School
Elementary: PublicThe Student School
Secondary: PublicUrsula Franklin Academy
Secondary: PublicEtobicoke School of the Arts
Secondary: PublicWestern Technical & Commercial School
Secondary: PublicHumberside Collegiate Institute
Secondary: PublicBishop Allen Academy Catholic Secondary School
Secondary: Catholic-
Veloute Bistro & Catering
2045 Lakeshore Blvd W, Etobicoke, ON M8V 2Z6 0.07km -
Firkin on the Bay
68 Marine Parade Drive, Unit 13, Toronto, ON M8V 1A1 0.56km -
Scaddabush
122 Marine Parade Drive, Toronto, ON M8V 0E7 0.69km
-
Cafe Cocoa Boulangerie
58 Marine Parade Drive, (Park Lawn and Lake Shore beside Eden Trattoria), Etobicoke, ON M8V 4G1 0.41km -
Gravity Pizza Cafe & Starbucks
58 Marine Parade Drive, Toronto, ON M8V 4G1 0.45km -
Lola's Gelato
14B Brookers Lane, Toronto, ON M8V 0A5 0.52km
-
Medicine Cabinet
2081 Lake Shore Boulevard W, Toronto, ON M8V 3Z4 0.15km -
Shoppers Drug Mart
125 The Queensway, Etobicoke, ON M8Y 1H6 0.54km -
Shoppers Drug Mart
2206 Lake Shore Boulevard W, Toronto, ON M8V 1A4 1.06km
-
Veloute Bistro & Catering
2045 Lakeshore Blvd W, Etobicoke, ON M8V 2Z6 0.07km -
Cafe Cocoa Boulangerie
58 Marine Parade Drive, (Park Lawn and Lake Shore beside Eden Trattoria), Etobicoke, ON M8V 4G1 0.41km -
Eden Trattoria
58 Marine Parade Drive, Etobicoke, ON M8V 4G1 0.41km
-
Parkdale Village Bia
1313 Queen St W, Toronto, ON M6K 1L8 3.52km -
Kipling-Queensway Mall
1255 The Queensway, Etobicoke, ON M8Z 1S1 4.2km -
Dufferin Mall
900 Dufferin Street, Toronto, ON M6H 4A9 4.27km
-
Rabba Fine Foods
2125 Lakeshore Boulecvard W, Toronto, ON M8V 3Y3 1.49km -
Sobeys
125 The Queensway, Etobicoke, ON M8Y 1H6 0.54km -
Sunshine Foods
12 Windermere Ave, Toronto, ON M6S 3J2 0.82km
-
LCBO
2180 Bloor Street W, Toronto, ON M6S 1N3 2.36km -
The Beer Store - Dundas and Roncesvalles
2135 Dundas St W, Toronto, ON M6R 1X4 3.16km -
LCBO
2946 Bloor St W, Etobicoke, ON M8X 1B7 3.33km
-
Petro-Canada
8 S Kingsway, Toronto, ON M4W 1A7 0.63km -
Esso
2189 Lake Shore Boulevard W, Etobicoke, ON M8V 1A1 0.97km -
Esso
250 The Queensway, Etobicoke, ON M8Y 1J4 1.03km
-
Revue Cinema
400 Roncesvalles Ave, Toronto, ON M6R 2M9 2.94km -
Cineplex Cinemas Queensway and VIP
1025 The Queensway, Etobicoke, ON M8Z 6C7 3.46km -
Kingsway Theatre
3030 Bloor Street W, Toronto, ON M8X 1C4 3.55km
-
Toronto Public Library
200 Park Lawn Road, Toronto, ON M8Y 3J1 1.33km -
Swansea Memorial Public Library
95 Lavinia Avenue, Toronto, ON M6S 3H9 1.9km -
Mimico Centennial
47 Station Road, Toronto, ON M8V 2R1 2.34km
-
St Joseph's Health Centre
30 The Queensway, Toronto, ON M6R 1B5 2.25km -
Toronto Rehabilitation Institute
130 Av Dunn, Toronto, ON M6K 2R6 3.38km -
Toronto Western Hospital
399 Bathurst Street, Toronto, ON M5T 6.11km
-
Sir Casimir Gzowski Park
1751 Lake Shore Blvd W, Toronto ON M6S 5A3 0.89km -
Humber Bay Promenade Park
Lakeshore Blvd W (Lakeshore & Park Lawn), Toronto ON 0.96km -
Humber Bay Promenade Park
2195 Lake Shore Blvd W (SW of Park Lawn Rd), Etobicoke ON 1.43km
-
TD Bank Financial Group
125 the Queensway, Toronto ON M8Y 1H6 0.61km -
RBC Royal Bank
1000 the Queensway, Etobicoke ON M8Z 1P7 1.28km -
RBC Royal Bank
2329 Bloor St W (Windermere Ave), Toronto ON M6S 1P1 2.21km
More about this building
View 80 Palace Pier Court, Toronto- 3 bath
- 3 bed
- 1400 sqft
PH01E-1926 Lake Shore Boulevard West, Toronto, Ontario • M6S 1A1 • South Parkdale
- 2 bath
- 2 bed
- 1400 sqft
318-2095 Lake Shore Boulevard West, Toronto, Ontario • M8V 4G4 • Mimico
- — bath
- — bed
- — sqft
3104-2045 Lake Shore Boulevard West, Toronto, Ontario • M8V 2Z6 • Mimico
- 3 bath
- 2 bed
- 1600 sqft
303-12 Old Mill Trail, Toronto, Ontario • M8X 2Z4 • Kingsway South
- 3 bath
- 3 bed
- 1400 sqft
Ph01w-1928 Lakeshore Boulevard West, Toronto, Ontario • M6S 0B1 • South Parkdale
- 2 bath
- 2 bed
- 1200 sqft
206-12 Old Mill Trail, Toronto, Ontario • M8X 2Z4 • Kingsway South
- 2 bath
- 2 bed
- 1200 sqft
203-1 Ripley Avenue, Toronto, Ontario • M6S 4Z6 • High Park-Swansea














