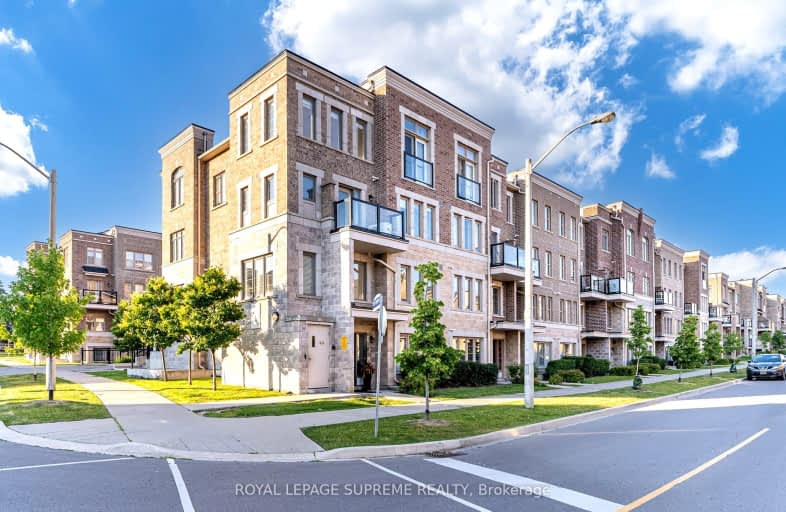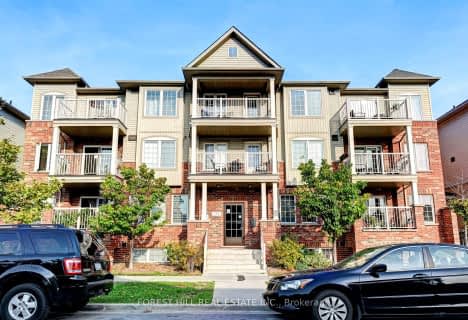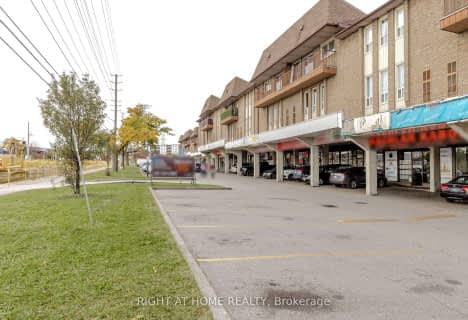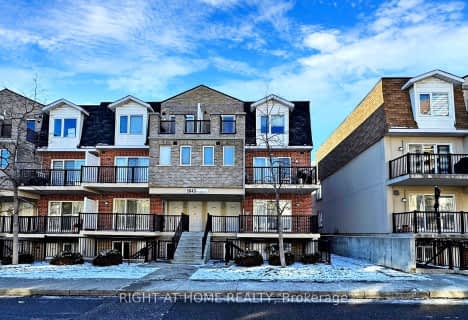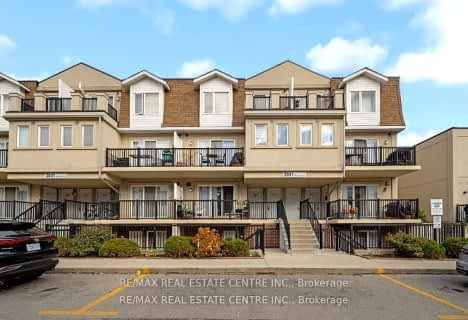Car-Dependent
- Most errands require a car.
Good Transit
- Some errands can be accomplished by public transportation.
Bikeable
- Some errands can be accomplished on bike.

Boys Leadership Academy
Elementary: PublicBraeburn Junior School
Elementary: PublicSt Simon Catholic School
Elementary: CatholicDaystrom Public School
Elementary: PublicGulfstream Public School
Elementary: PublicSt Jude Catholic School
Elementary: CatholicEmery EdVance Secondary School
Secondary: PublicMsgr Fraser College (Norfinch Campus)
Secondary: CatholicThistletown Collegiate Institute
Secondary: PublicEmery Collegiate Institute
Secondary: PublicWestview Centennial Secondary School
Secondary: PublicSt. Basil-the-Great College School
Secondary: Catholic-
Weston Sports Bar & Cafe
2833 Weston Road, North York, ON M9M 2S1 1.47km -
Jkson's Restaurant & Bar
2811 Weston Road, North York, ON M9M 2R8 1.57km -
Panafest
2708 Jane Street, Unit 5, Toronto, ON M3L 2E8 1.92km
-
Tim Horton's
2304 Sheppard Ave W, North York, ON M9M 1M1 0.19km -
On The Way Cafe
150 Rivalda Road, Unit 3, Toronto, ON M9M 2M8 1.35km -
Cafe Mondiale
1947 Sheppard Ave W, North York, ON M3L 1Y8 1.9km
-
Shoppers Drug Mart
900 Albion Road, Building A,Unit 1, Toronto, ON M9V 1A5 1.95km -
Jane Centre Pharmacy
2780 Jane Street, North York, ON M3N 2J2 2.25km -
Shoppers Drug Mart
1597 Wilson Ave, Toronto, ON M3L 1A5 2.44km
-
Mary Brown’s
39 Abraham Welsh Road, Unit 1, Toronto, ON M9M 0G6 0.2km -
Sunset Grill
2295 Sheppard Avenue W, Toronto, ON M9M 0G6 0.16km -
Dons Caribbean Jerk
39 Abraham Welsh Road, Unit 17, North York, ON M9M 0B7 0.17km
-
Sheridan Mall
1700 Wilson Avenue, North York, ON M3L 1B2 2.33km -
Crossroads Plaza
2625 Weston Road, Toronto, ON M9N 3W1 2.41km -
Yorkgate Mall
1 Yorkgate Boulervard, Unit 210, Toronto, ON M3N 3A1 2.9km
-
Food Basics
900 Albion Road, Etobicoke, ON M9V 1A5 1.95km -
New Kajetia Tropical Foods
43 Eddystone Ave, North York, ON M3N 1H5 2.27km -
Best Value Foodmart
2625 Weston Road, Unit D22 - D27, Toronto, ON M9N 3W2 2.43km
-
LCBO
2625D Weston Road, Toronto, ON M9N 3W1 2.36km -
LCBO
Albion Mall, 1530 Albion Rd, Etobicoke, ON M9V 1B4 4.07km -
The Beer Store
1530 Albion Road, Etobicoke, ON M9V 1B4 4.3km
-
Efficient Air Care
2774 Weston Road, North York, ON M9M 2R6 1.73km -
Smart-Tech Appliance Service
9 Giltspur Drive, Toronto, ON M3L 1M4 1.93km -
Esso
2669 Jane Street, North York, ON M3L 1R9 1.9km
-
Albion Cinema I & II
1530 Albion Road, Etobicoke, ON M9V 1B4 4.07km -
Imagine Cinemas
500 Rexdale Boulevard, Toronto, ON M9W 6K5 5.42km -
Cineplex Cinemas Vaughan
3555 Highway 7, Vaughan, ON L4L 9H4 6.15km
-
Toronto Public Library - Woodview Park Branch
16 Bradstock Road, Toronto, ON M9M 1M8 0.72km -
Jane and Sheppard Library
1906 Sheppard Avenue W, Toronto, ON M3L 2.14km -
Toronto Public Library
1700 Wilson Avenue, Toronto, ON M3L 1B2 2.34km
-
Humber River Regional Hospital
2111 Finch Avenue W, North York, ON M3N 1N1 2.47km -
Humber River Hospital
1235 Wilson Avenue, Toronto, ON M3M 0B2 3.84km -
William Osler Health Centre
Etobicoke General Hospital, 101 Humber College Boulevard, Toronto, ON M9V 1R8 5.08km
-
Downsview Dells Park
1651 Sheppard Ave W, Toronto ON M3M 2X4 2.84km -
Downsview Memorial Parkette
Keele St. and Wilson Ave., Toronto ON 4.4km -
Raymore Park
93 Raymore Dr, Etobicoke ON M9P 1W9 4.47km
-
Scotiabank
2 Toryork Dr, Toronto ON M9L 1X6 2.34km -
BMO Bank of Montreal
1 York Gate Blvd (Jane/Finch), Toronto ON M3N 3A1 3.02km -
CIBC
3324 Keele St (at Sheppard Ave. W.), Toronto ON M3M 2H7 4.06km
More about this building
View 80 Parrotta Drive, Toronto- 2 bath
- 3 bed
- 1200 sqft
89-2901 Jane Street East, Toronto, Ontario • M3N 2J8 • Glenfield-Jane Heights
- 1 bath
- 2 bed
- 900 sqft
06-141 Isaac Devins Boulevard, Toronto, Ontario • M9M 0C4 • Humberlea-Pelmo Park W5
- 2 bath
- 3 bed
- 1000 sqft
94-14 London Green Court, Toronto, Ontario • M3N 1K2 • Glenfield-Jane Heights
- 2 bath
- 3 bed
- 1000 sqft
31-40 Rexdale Boulevard, Toronto, Ontario • M9W 5Z3 • Rexdale-Kipling
- 2 bath
- 2 bed
- 1000 sqft
1016-3043 Finch Avenue West, Toronto, Ontario • M9M 0A4 • Humbermede
- 1 bath
- 2 bed
- 800 sqft
2067-3041 Finch Avenue West, Toronto, Ontario • M9M 0A4 • Humbermede
- 1 bath
- 2 bed
- 600 sqft
2057-3047 Finch Avenue West, Toronto, Ontario • M9M 0A5 • Humbermede
- 2 bath
- 3 bed
- 1400 sqft
888-34 Tandridge Crescent, Toronto, Ontario • M9W 2P2 • Elms-Old Rexdale
- 1 bath
- 2 bed
- 600 sqft
2045-3033 Finch Avenue West, Toronto, Ontario • M9M 0A3 • Humbermede
- 2 bath
- 3 bed
- 1200 sqft
1036-3037 Finch Avenue West, Toronto, Ontario • M9M 0A2 • Humbermede
- 1 bath
- 2 bed
- 700 sqft
07-129 Issac Devins Boulevard, Toronto, Ontario • M9M 0C4 • Humberlea-Pelmo Park W5
- 3 bath
- 4 bed
- 1200 sqft
2026-3025 Finch Avenue West, Toronto, Ontario • M9M 0A2 • Humbermede
