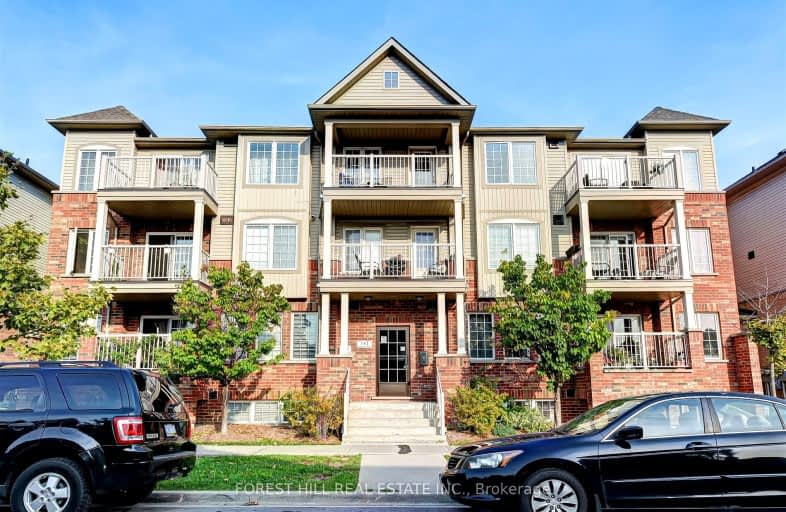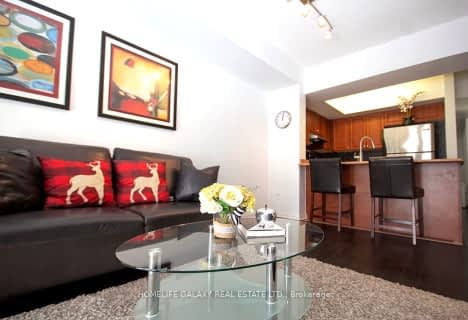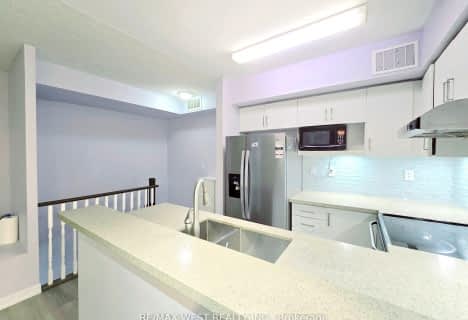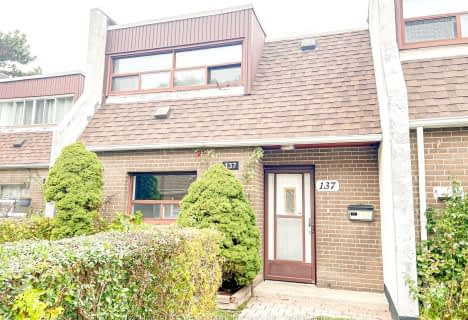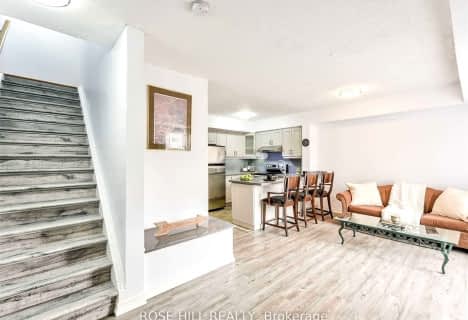Somewhat Walkable
- Some errands can be accomplished on foot.
Good Transit
- Some errands can be accomplished by public transportation.
Somewhat Bikeable
- Most errands require a car.

Braeburn Junior School
Elementary: PublicStanley Public School
Elementary: PublicSt Simon Catholic School
Elementary: CatholicSt. Andre Catholic School
Elementary: CatholicGulfstream Public School
Elementary: PublicSt Jude Catholic School
Elementary: CatholicEmery EdVance Secondary School
Secondary: PublicMsgr Fraser College (Norfinch Campus)
Secondary: CatholicThistletown Collegiate Institute
Secondary: PublicEmery Collegiate Institute
Secondary: PublicWestview Centennial Secondary School
Secondary: PublicSt. Basil-the-Great College School
Secondary: Catholic-
Irving W. Chapley Community Centre & Park
205 Wilmington Ave, Toronto ON M3H 6B3 10.67km -
Earl Bales Park
4300 Bathurst St (Sheppard St), Toronto ON 8.03km -
Dell Park
40 Dell Park Ave, North York ON M6B 2T6 8.15km
-
RBC Royal Bank
1104 Albion Rd (Albion Road), Etobicoke ON M9V 1A8 2.79km -
RBC Royal Bank
3336 Keele St (at Sheppard Ave W), Toronto ON M3J 1L5 3.89km -
CIBC
1400 Lawrence Ave W (at Keele St.), Toronto ON M6L 1A7 5.04km
For Sale
More about this building
View 141 Isaac Devins Boulevard, Toronto- 2 bath
- 3 bed
- 1200 sqft
89-2901 Jane Street East, Toronto, Ontario • M3N 2J8 • Glenfield-Jane Heights
- 3 bath
- 3 bed
- 1200 sqft
2020-3035 Finch Avenue West, Toronto, Ontario • M9M 0A2 • Humbermede
- 2 bath
- 3 bed
- 1000 sqft
94-14 London Green Court, Toronto, Ontario • M3N 1K2 • Glenfield-Jane Heights
- 3 bath
- 3 bed
- 1200 sqft
2029-3043 Finch Avenue West, Toronto, Ontario • M9M 0A4 • Humbermede
- 2 bath
- 3 bed
- 1400 sqft
888-34 Tandridge Crescent, Toronto, Ontario • M9W 2P2 • Elms-Old Rexdale
- 1 bath
- 2 bed
- 600 sqft
2045-3033 Finch Avenue West, Toronto, Ontario • M9M 0A3 • Humbermede
- 2 bath
- 3 bed
- 1200 sqft
1036-3037 Finch Avenue West, Toronto, Ontario • M9M 0A2 • Humbermede
- 3 bath
- 3 bed
- 1600 sqft
43-21a Thistle Down Boulevard, Toronto, Ontario • M9V 4A6 • Thistletown-Beaumonde Heights
- 2 bath
- 2 bed
- 1000 sqft
94-100 Parrotta Drive, Toronto, Ontario • M9M 0G1 • Humberlea-Pelmo Park W5
- 1 bath
- 2 bed
- 700 sqft
07-129 Issac Devins Boulevard, Toronto, Ontario • M9M 0C4 • Humberlea-Pelmo Park W5
- 3 bath
- 4 bed
- 1200 sqft
2026-3025 Finch Avenue West, Toronto, Ontario • M9M 0A2 • Humbermede
