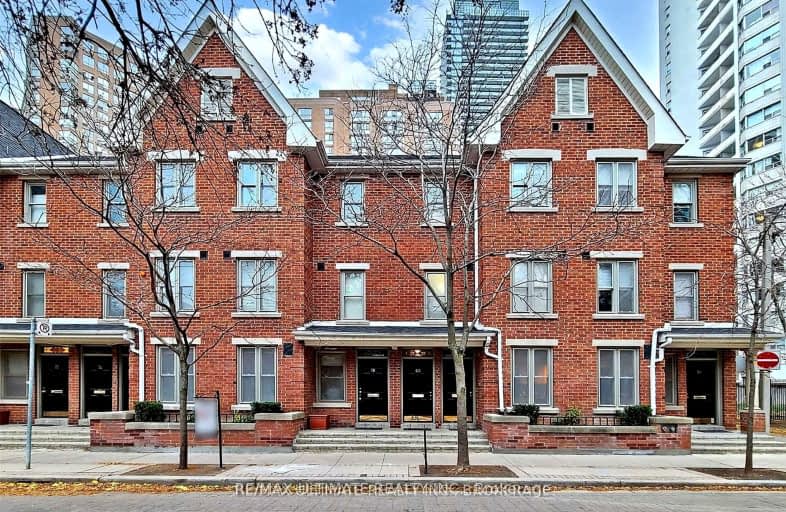Walker's Paradise
- Daily errands do not require a car.
Rider's Paradise
- Daily errands do not require a car.
Biker's Paradise
- Daily errands do not require a car.

Msgr Fraser College (OL Lourdes Campus)
Elementary: CatholicCollège français élémentaire
Elementary: PublicRosedale Junior Public School
Elementary: PublicOrde Street Public School
Elementary: PublicChurch Street Junior Public School
Elementary: PublicJesse Ketchum Junior and Senior Public School
Elementary: PublicNative Learning Centre
Secondary: PublicContact Alternative School
Secondary: PublicCollège français secondaire
Secondary: PublicMsgr Fraser-Isabella
Secondary: CatholicJarvis Collegiate Institute
Secondary: PublicSt Joseph's College School
Secondary: Catholic- 2 bath
- 2 bed
- 900 sqft
103-207 Wellesley Street East, Toronto, Ontario • M4X 1G1 • Cabbagetown-South St. James Town
- 3 bath
- 3 bed
- 1000 sqft
Th3-91 Wood Street, Toronto, Ontario • M4Y 0E8 • Church-Yonge Corridor
- 3 bath
- 2 bed
- 1200 sqft
TH 2-25 Oxley Street, Toronto, Ontario • M5V 2J5 • Waterfront Communities C01
- 2 bath
- 3 bed
- 1000 sqft
156-275 Broadview Avenue, Toronto, Ontario • M4M 3H5 • South Riverdale
- — bath
- — bed
- — sqft
114 S-121 Lower Sherbourne Street, Toronto, Ontario • M5A 0W8 • Waterfront Communities C08
- 2 bath
- 2 bed
- 800 sqft
3010-5 Saint Joseph Street, Toronto, Ontario • M4Y 1Z3 • Bay Street Corridor
- 3 bath
- 3 bed
- 1000 sqft
Th02-85 Wood Street, Toronto, Ontario • M4Y 2C2 • Church-Yonge Corridor














